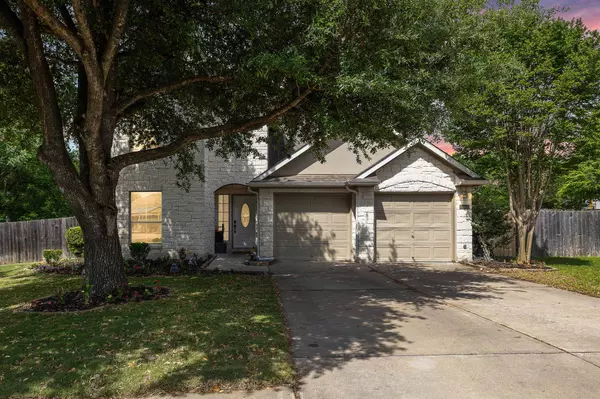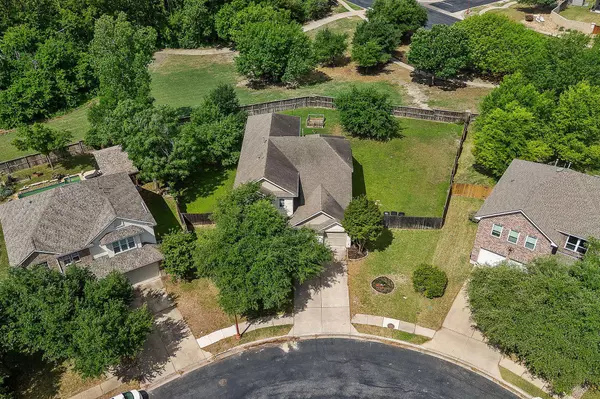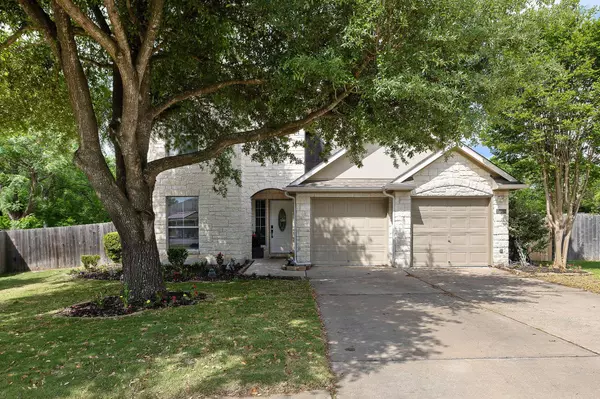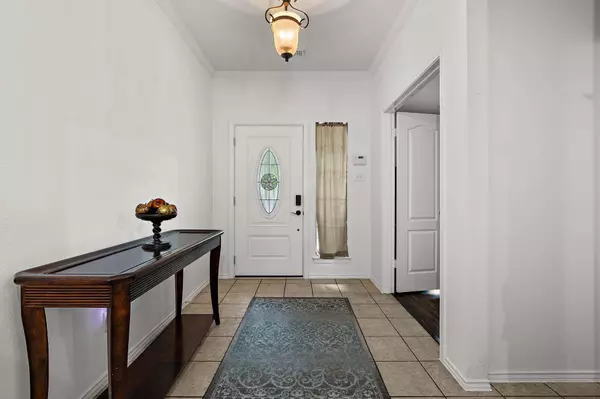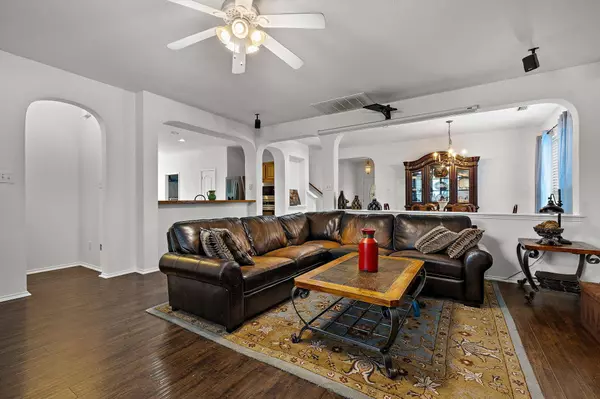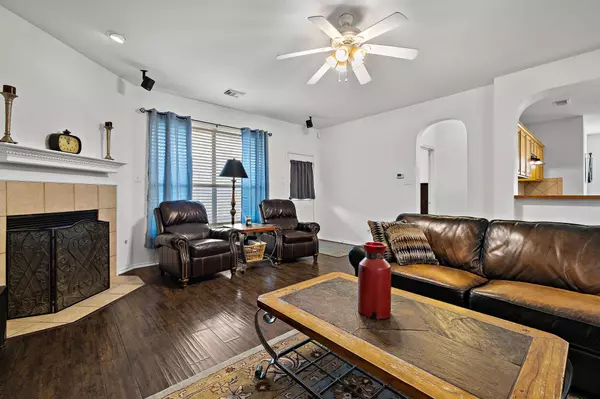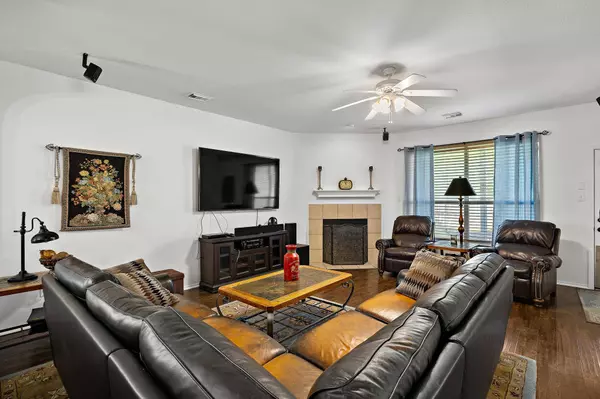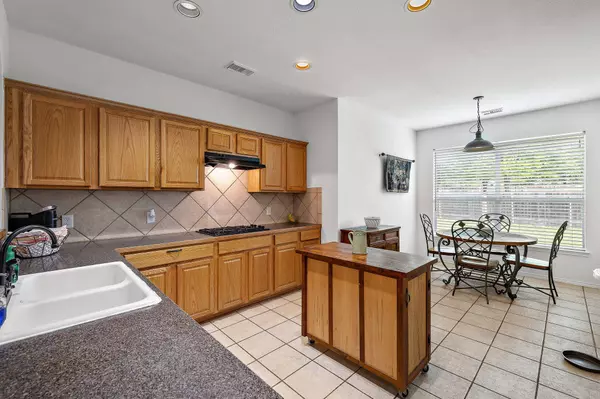
GALLERY
PROPERTY DETAIL
Key Details
Sold Price Non-Disclosure
Property Type Single Family Home
Sub Type Single Family Residence
Listing Status Sold
Purchase Type For Sale
Square Footage 3, 042 sqft
Price per Sqft $151
Subdivision Falcon Pointe
MLS Listing ID 3921479
Sold Date 07/03/25
Bedrooms 4
Full Baths 2
Half Baths 1
HOA Fees $95/mo
HOA Y/N Yes
Year Built 2003
Annual Tax Amount $10,131
Tax Year 2024
Lot Size 0.336 Acres
Acres 0.3362
Property Sub-Type Single Family Residence
Source actris
Location
State TX
County Travis
Area Pf
Rooms
Main Level Bedrooms 1
Building
Lot Description Greenbelt, Level, Trees-Small (Under 20 Ft)
Faces North
Foundation Slab
Sewer Public Sewer
Water Public
Level or Stories Two
Structure Type Frame,Stone
New Construction No
Interior
Interior Features High Ceilings, Entrance Foyer, Multiple Dining Areas, Multiple Living Areas, Primary Bedroom on Main, Walk-In Closet(s), Wired for Sound
Heating Central, Electric
Cooling Central Air
Flooring Carpet, Tile
Fireplaces Number 1
Fireplaces Type Family Room
Fireplace Y
Appliance Built-In Oven(s), Dishwasher, Disposal, Exhaust Fan, Microwave, Oven, Self Cleaning Oven, Water Softener Owned
Exterior
Exterior Feature None
Garage Spaces 2.0
Fence Privacy, Wood
Pool None
Community Features Clubhouse, Common Grounds, Game/Rec Rm, Kitchen Facilities, Playground, Pool, Trail(s)
Utilities Available Electricity Available, Natural Gas Available
Waterfront Description None
View Park/Greenbelt
Roof Type Composition
Accessibility None
Porch Covered, Deck, Patio
Total Parking Spaces 2
Private Pool No
Schools
Elementary Schools Murchison
Middle Schools Kelly Lane
High Schools Hendrickson
School District Pflugerville Isd
Others
HOA Fee Include Common Area Maintenance
Restrictions Deed Restrictions
Ownership Fee-Simple
Acceptable Financing Cash, Conventional, FHA, VA Loan
Tax Rate 2.468514
Listing Terms Cash, Conventional, FHA, VA Loan
Special Listing Condition Standard
SIMILAR HOMES FOR SALE
Check for similar Single Family Homes at price around $460,000 in Pflugerville,TX

Hold
$379,000
19212 Scoria DR, Pflugerville, TX 78660
Listed by Keller Williams Realty3 Beds 2 Baths 1,561 SqFt
Hold
$375,000
908 Plumbago DR, Pflugerville, TX 78660
Listed by @ properties Christie's International4 Beds 3 Baths 2,648 SqFt
Active
$310,000
1006 Cresswell DR, Pflugerville, TX 78660
Listed by Kirk W. Moore of Realty Texas LLC3 Beds 2 Baths 1,124 SqFt
CONTACT


