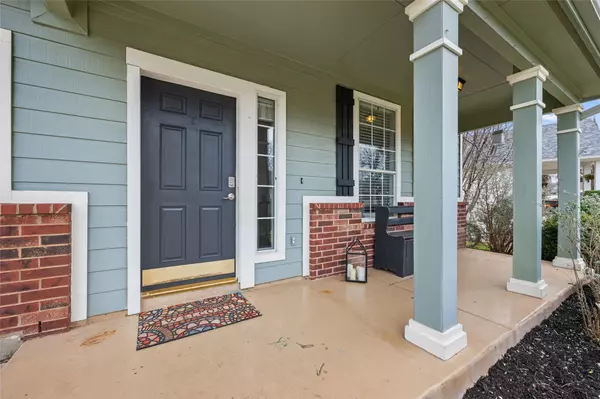
UPDATED:
12/14/2024 03:05 PM
Key Details
Property Type Single Family Home
Sub Type Single Family Residence
Listing Status Active
Purchase Type For Sale
Square Footage 1,972 sqft
Price per Sqft $202
Subdivision Georgetown Village Sec 03-B
MLS Listing ID 6969783
Bedrooms 3
Full Baths 2
Half Baths 1
Originating Board actris
Year Built 2001
Tax Year 2022
Lot Size 6,926 Sqft
Property Description
Remodeled in October 2024, it now has fresh paint, luxury vinyl floors, gray cabinets and new hardware. You have to see this beautiful home
Choose to enjoy your meals in either a formal dining area, a charming breakfast nook with a picturesque bay window, or outdoors in your expansive patio. The large primary bedroom suite offers ample space for a complete bedroom ensemble, complemented by an ensuite bathroom featuring a separate shower, luxurious soaking tub, dual vanities, and a walk-in closet complete with built-in shelves.
Ascending to the upper level, you'll find two generously sized bedrooms connected by a versatile loft area overlooking the living space below. Step outside to discover an expansive patio and roomy backyard, perfect for entertaining guests or enjoying a leisurely barbecue. A matching storage shed discreetly enhances the property's functionality.
Conveniently situated within walking distance of Village Elementary School, residents also enjoy easy access to the Village Swimming Pool and nearby parks. With a multitude of amenities just moments away, including HEB (1 mi), CVS (1 mi), Randall's (3 mi), and Walmart (5 mi), as well as Cedar Breaks and Overlook Parks within a short distance (2 mi), this home offers unparalleled convenience.
Don't miss the opportunity to make this remarkable residence yours. Schedule your viewing today before it's gone!
Location
State TX
County Williamson
Rooms
Main Level Bedrooms 1
Interior
Interior Features Ceiling Fan(s), High Ceilings, Laminate Counters, Double Vanity, Electric Dryer Hookup, Entrance Foyer, Multiple Dining Areas, Walk-In Closet(s), Washer Hookup
Heating Central
Cooling Central Air
Flooring Carpet, Concrete, Tile
Fireplaces Number 1
Fireplaces Type Family Room
Fireplace Y
Appliance Dishwasher, Disposal, Gas Range, Microwave, Gas Oven, RNGHD, Electric Water Heater
Exterior
Exterior Feature Gutters Partial, Private Yard
Garage Spaces 2.0
Fence Perimeter, Wood
Pool None
Community Features Curbs, Park
Utilities Available Electricity Available
Waterfront Description None
View None
Roof Type Composition
Accessibility None
Porch Patio
Total Parking Spaces 4
Private Pool No
Building
Lot Description Back Yard, Front Yard
Faces Northwest
Foundation Slab
Sewer Public Sewer
Water Public
Level or Stories Two
Structure Type Masonry – All Sides
New Construction No
Schools
Elementary Schools The Village
Middle Schools Charles A Forbes
High Schools Georgetown
School District Georgetown Isd
Others
Restrictions None
Ownership Fee-Simple
Acceptable Financing Cash, Conventional, FHA, VA Loan
Tax Rate 2.52653
Listing Terms Cash, Conventional, FHA, VA Loan
Special Listing Condition Standard
GET MORE INFORMATION

Karla And Victor Aguilar
Agent/Team Lead | License ID: 0664760
Agent/Team Lead License ID: 0664760



