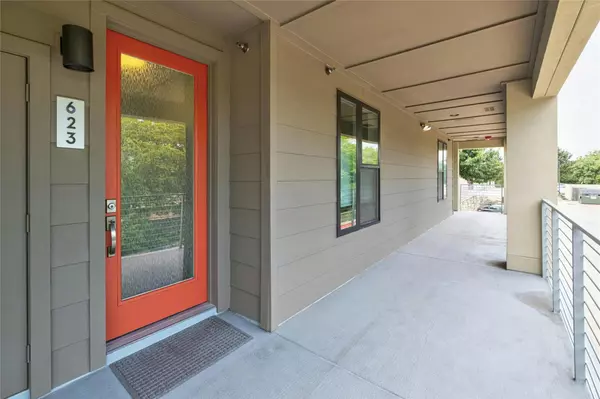
UPDATED:
11/02/2024 01:45 PM
Key Details
Property Type Condo
Sub Type Condominium
Listing Status Active
Purchase Type For Sale
Square Footage 1,344 sqft
Price per Sqft $373
Subdivision Denizen Condo Amd
MLS Listing ID 6986089
Style 2nd Floor Entry,Low Rise (1-3 Stories),Middle Unit,Neighbor Above,Neighbor Below
Bedrooms 2
Full Baths 2
HOA Fees $439/mo
Originating Board actris
Year Built 2014
Annual Tax Amount $10,562
Tax Year 2023
Lot Size 3,114 Sqft
Property Description
Discover the epitome of urban charm and modern comfort in this exquisite 2 bed, 2 bath condo located in the heart of Austin's dynamic South Lamar district. Nestled within The Denizen, a premier residential community renowned for its vibrant atmosphere and upscale amenities, this home offers a lifestyle of convenience and sophistication.
Upon entering, you are greeted by a spacious and light-filled living area, perfect for both relaxing evenings and entertaining guests. The open-concept kitchen boasts sleek countertops, stainless steel appliances, and ample cabinet space, making it a chef's delight. The bonus area offers many options for a home gym, office or cozy study.
Step outside onto your private balcony and indulge in peaceful views of the sparkling pool below, creating a serene backdrop for morning coffees or evening cocktails.
The primary bedroom features a generous layout with a private en-suite bathroom complete with dual vanities and soaking tub. The second bedroom offers flexibility, ideal for guests or a home office, complemented by a nearby full bathroom.
This condo also includes coveted amenities such as a dedicated one-car garage plus an additional reserved parking spot, ensuring hassle-free parking in the bustling neighborhood.
Residents of The Denizen enjoy exclusive access to a wealth of community features, including a dog park, pool, grilling area and landscaped courtyards. Beyond your doorstep, explore the eclectic mix of cafes, boutiques, and entertainment options that define South Lamar's vibrant lifestyle.
Seize the opportunity to live in one of Austin's most sought-after neighborhoods, where modern luxury meets urban convenience.
Location
State TX
County Travis
Rooms
Main Level Bedrooms 2
Interior
Interior Features Breakfast Bar, Ceiling Fan(s), High Ceilings, Quartz Counters, Double Vanity, Electric Dryer Hookup, Gas Dryer Hookup, Eat-in Kitchen, Open Floorplan, Primary Bedroom on Main, Walk-In Closet(s), Washer Hookup
Heating Central, Electric
Cooling Ceiling Fan(s), Electric
Flooring No Carpet, Tile, Wood
Fireplace Y
Appliance Dishwasher, Disposal, Gas Range, Gas Oven, Free-Standing Gas Range, Stainless Steel Appliance(s), Tankless Water Heater
Exterior
Exterior Feature Balcony, See Remarks
Garage Spaces 1.0
Fence Perimeter, Privacy
Pool None
Community Features BBQ Pit/Grill, Common Grounds, Dog Park, Garage Parking, Kitchen Facilities, Picnic Area, Pool, See Remarks
Utilities Available Cable Available, Electricity Connected, High Speed Internet, Natural Gas Connected, Sewer Connected, Water Connected
Waterfront No
Waterfront Description None
View Park/Greenbelt, Pool
Roof Type Membrane
Accessibility None
Porch Covered, Rear Porch
Parking Type Door-Single, Garage, Guest
Total Parking Spaces 2
Private Pool No
Building
Lot Description Close to Clubhouse, Native Plants, Near Public Transit, Sprinkler - Automatic, Trees-Medium (20 Ft - 40 Ft), Trees-Moderate
Faces East
Foundation Slab
Sewer Public Sewer
Water Public
Level or Stories One
Structure Type HardiPlank Type,Stone,Stucco
New Construction No
Schools
Elementary Schools Dawson
Middle Schools Lively
High Schools Travis
School District Austin Isd
Others
HOA Fee Include Common Area Maintenance,Trash
Restrictions Covenant
Ownership Common
Acceptable Financing Cash, Conventional, FHA, VA Loan
Tax Rate 1.8092
Listing Terms Cash, Conventional, FHA, VA Loan
Special Listing Condition Standard
GET MORE INFORMATION

Karla And Victor Aguilar
Agent/Team Lead | License ID: 0664760
Agent/Team Lead License ID: 0664760



