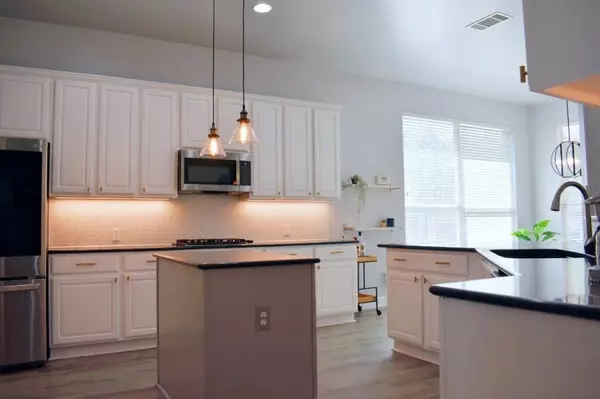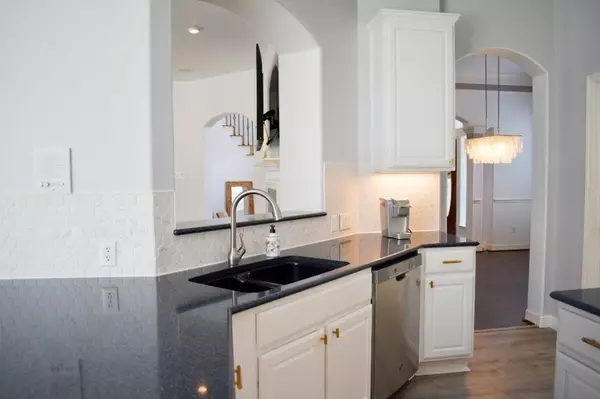
UPDATED:
12/17/2024 02:36 PM
Key Details
Property Type Single Family Home
Sub Type Single Family Residence
Listing Status Active
Purchase Type For Sale
Square Footage 4,019 sqft
Price per Sqft $268
Subdivision Barker Ranch At Shady Hallow
MLS Listing ID 3291392
Bedrooms 6
Full Baths 4
Half Baths 1
HOA Fees $450/ann
Originating Board actris
Year Built 2004
Tax Year 2024
Lot Size 0.351 Acres
Property Description
Welcome to this beautifully maintained home, offering a spacious open floor plan ideal for modern living and effortless entertaining. The seamless flow between the kitchen, dining area, and living room creates a welcoming and entertaining atmosphere, with abundant natural light pouring in through large windows. Step outside to your private outdoor oasis, complete with a patio, built-in grill, and a sparkling pool with a waterfall, perfect for both relaxation and entertaining.
Located in a highly sought-after gated community Barker Ranch at Shady Hallow, this home is situated in a family-friendly, walkable neighborhood with a neighborhood park just a short stroll away. Enjoy peace of mind with top-rated school's minutes away, shopping centers within a 15-minute drive, and easy access to public transportation, all within close proximity. For golf enthusiasts, a nice golf club is just 13 minutes away.
The kitchen features stainless steel appliances, a convenient breakfast bar, and a large pantry, making it as functional as it is stylish.
Retreat to the master suite, offering a luxurious double vanity in the en-suite bathroom and an expansive walk-in closet. A generous office space provides a quiet area to work or study, while additional rooms can easily accommodate guests or be adapted to suit your needs. One room located just off the master is perfect for a workout space, playroom, or creative space.
The three-car garage is not only spacious but also contains overhead storage and storage cabinets, ensuring you have plenty of room for all your belongings. Additional storage is available in the backyard unit and the attic, making it easy to stay organized.
This home also includes modern amenities like a smart thermostat, ensuring comfort and efficiency year-round. Don't miss your chance to own this exceptional home in an unbeatable location!
Location
State TX
County Travis
Rooms
Main Level Bedrooms 2
Interior
Interior Features Two Primary Suties, Bookcases, Built-in Features, Double Vanity, Electric Dryer Hookup, Entrance Foyer, High Speed Internet, Interior Steps, Kitchen Island, Multiple Dining Areas, Multiple Living Areas, Pantry, Primary Bedroom on Main, Recessed Lighting, Storage, Walk-In Closet(s), Washer Hookup
Heating Central
Cooling Central Air
Flooring Carpet, Tile, Wood
Fireplaces Number 1
Fireplaces Type Living Room
Fireplace Y
Appliance Built-In Gas Oven, Built-In Gas Range, Dishwasher, Microwave, Double Oven
Exterior
Exterior Feature Gas Grill, Gutters Full, Lighting, Outdoor Grill, Private Yard
Garage Spaces 3.0
Fence Back Yard, Wood
Pool Heated, In Ground, Pool/Spa Combo, Waterfall
Community Features Park, Picnic Area, Playground, Sidewalks, Trash Pickup - Door to Door
Utilities Available See Remarks
Waterfront Description None
View Neighborhood
Roof Type Shingle
Accessibility None
Porch Front Porch, Rear Porch
Total Parking Spaces 7
Private Pool Yes
Building
Lot Description Interior Lot, Sprinkler - Automatic, Sprinkler - In Rear, Sprinkler - In Front, Sprinkler - In-ground, Trees-Medium (20 Ft - 40 Ft)
Faces Northeast
Foundation Slab
Sewer Public Sewer
Water Public
Level or Stories Two
Structure Type Brick,HardiPlank Type
New Construction No
Schools
Elementary Schools Baranoff
Middle Schools Bailey
High Schools Bowie
School District Austin Isd
Others
HOA Fee Include Common Area Maintenance
Restrictions None
Ownership Fee-Simple
Acceptable Financing Cash, Conventional
Tax Rate 0.8595
Listing Terms Cash, Conventional
Special Listing Condition Standard
GET MORE INFORMATION

Karla And Victor Aguilar
Agent/Team Lead | License ID: 0664760
Agent/Team Lead License ID: 0664760



