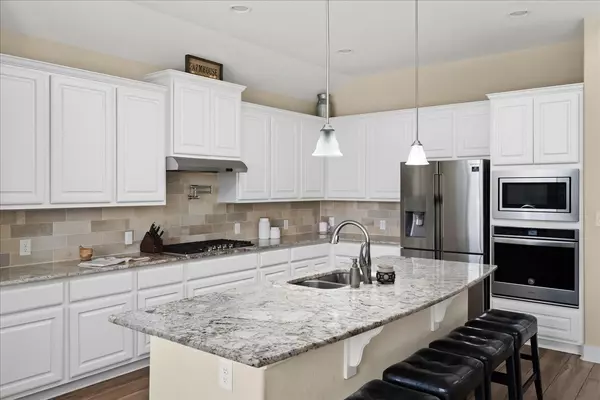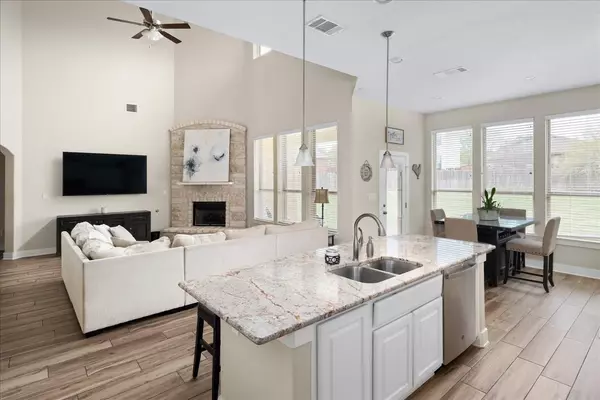
UPDATED:
12/21/2024 03:32 PM
Key Details
Property Type Single Family Home
Sub Type Single Family Residence
Listing Status Active
Purchase Type For Sale
Square Footage 3,955 sqft
Price per Sqft $183
Subdivision Lakeside Ph 2
MLS Listing ID 6835947
Bedrooms 5
Full Baths 4
Half Baths 1
HOA Fees $50/mo
HOA Y/N Yes
Originating Board actris
Year Built 2019
Annual Tax Amount $11,320
Tax Year 2023
Lot Size 0.450 Acres
Acres 0.45
Property Description
Step inside to discover a thoughtfully designed floor plan featuring the primary bedroom conveniently located on the first floor...enjoy the serene views of the sprawling backyard oasis right from your own private retreat. Also on the first floor, you'll find a a first-floor bedroom with an en-suite bathroom, ideal for multi-generational living, guests or family members seeking privacy.
Entertain effortlessly in the expansive kitchen, complete with granite countertops, a spacious island, pantry, gas cooktop, and a convenient pot filler. The inviting family room, anchored by a stunning fireplace facade, sets the stage for cozy gatherings, while the separate dining room offers an elegant space for formal meals. Ascend the spiral staircase to find three additional bedrooms await, one with an en-suite bath and the other two rooms sharing a jack and-jill bathroom. A versatile game room - large enough to house a pool table and arcade game - plus a media room. Plenty of space for everyone!!!
While you're upstairs - take in the views of Lake Georgetown from your window! Outside, the garden and expansive backyard beckon you to unwind and enjoy some quiet at the end of the day. With a 3-car garage providing ample storage space, this home seamlessly combines functionality with the features and finishes today's buyers demand.
Location
State TX
County Williamson
Rooms
Main Level Bedrooms 2
Interior
Interior Features Ceiling Fan(s), High Ceilings, Granite Counters, Double Vanity, In-Law Floorplan, Interior Steps, Kitchen Island, Multiple Dining Areas, Multiple Living Areas, Pantry, Primary Bedroom on Main, Recessed Lighting, Walk-In Closet(s), Wired for Data
Heating Central
Cooling Central Air
Flooring Carpet, Tile
Fireplaces Number 1
Fireplaces Type Family Room
Fireplace No
Appliance Cooktop, Dishwasher, Disposal, Exhaust Fan, Gas Cooktop, Microwave, Self Cleaning Oven
Exterior
Exterior Feature Garden, Gutters Full, No Exterior Steps
Garage Spaces 3.0
Fence Privacy
Pool None
Community Features Cluster Mailbox, Curbs, Sidewalks
Utilities Available Electricity Connected, Natural Gas Connected, Sewer Connected, Water Connected
Waterfront Description None
View Panoramic
Roof Type Composition
Porch Front Porch, Patio
Total Parking Spaces 5
Private Pool No
Building
Lot Description Back Yard, Cul-De-Sac, Curbs, Front Yard, Landscaped, Level, Sprinkler - Automatic, Sprinkler - In-ground, Trees-Small (Under 20 Ft)
Faces West
Foundation Slab
Sewer Public Sewer
Water Public
Level or Stories Two
Structure Type HardiPlank Type,Stone Veneer,Stucco
New Construction No
Schools
Elementary Schools Jo Ann Ford
Middle Schools Douglas Benold
High Schools Georgetown
School District Georgetown Isd
Others
HOA Fee Include Common Area Maintenance
Special Listing Condition Standard
GET MORE INFORMATION

Karla And Victor Aguilar
Agent/Team Lead | License ID: 0664760
Agent/Team Lead License ID: 0664760



