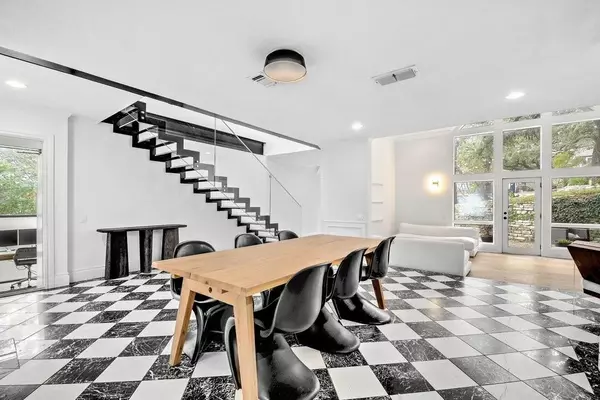
UPDATED:
10/30/2024 03:49 PM
Key Details
Property Type Single Family Home
Sub Type Single Family Residence
Listing Status Active Under Contract
Purchase Type For Sale
Square Footage 2,188 sqft
Price per Sqft $637
Subdivision Linscomb & Linscomb
MLS Listing ID 1351996
Bedrooms 3
Full Baths 3
Originating Board actris
Year Built 1987
Tax Year 2023
Lot Size 6,046 Sqft
Property Description
The style reflects a harmonious fusion of a 1980s Alpine Aframe with an Olson Kundig inspired industrial modern primary suite addition that adds an extra layer of sophistication. The house features two living rooms offering ample space for relaxation or entertainment. A dedicated office space provides the perfect setting for those who work from home or require a quiet study area. This office space, converted from the original two car garage, adds an additional ~120 sqft not included in the marketed or taxed sqft. Vaulted ceilings throughout add to the sense of spaciousness while the fireplace creates a cozy atmosphere and the two new HVAC systems will keep you cool all summer.
One of the highlights of this property is undoubtedly the “glass box” primary suite. This exquisite room comes complete with a vintage soaking tub, massive closet, and offers Downtown views from a private balcony – it truly is the crown jewel in this stunning home.
Outside, you'll find both front and back yards that are equally impressive. Surrounded by heritage Oaks, the fully fenced backyard backs to Bouldin Creek offering privacy rarely found in such a walkable location. The front yard features a grotto-style entertaining space complete with outdoor seating and wolf pit master - ideal for hosting gatherings. An attached one-car garage is also included, which is rare find in Bouldin.
Located just two blocks from Butler Park and minutes from South 1st and SoCO retail spots, this location is unbeatable. Austin's renowned live music venues, eclectic shopping districts, diverse dining options, recreational facilities and beautiful green spaces are all within easy reach.
Location
State TX
County Travis
Rooms
Main Level Bedrooms 1
Interior
Interior Features Ceiling Fan(s), High Ceilings, Interior Steps, Multiple Living Areas
Heating Central
Cooling Central Air
Flooring Tile, Wood
Fireplaces Number 1
Fireplaces Type Living Room
Fireplace Y
Appliance Built-In Gas Range, Dishwasher, Disposal, Microwave, Refrigerator
Exterior
Exterior Feature Balcony, Private Yard
Garage Spaces 1.0
Fence Back Yard
Pool None
Community Features None
Utilities Available Electricity Connected, High Speed Internet, Natural Gas Connected, Sewer Connected, Water Connected
Waterfront No
Waterfront Description None
View City, Downtown
Roof Type None
Accessibility None
Porch Patio
Parking Type Driveway, Garage
Total Parking Spaces 3
Private Pool No
Building
Lot Description Back Yard, City Lot
Faces South
Foundation Slab
Sewer Public Sewer
Water Public
Level or Stories Two
Structure Type None
New Construction No
Schools
Elementary Schools Becker
Middle Schools Lively
High Schools Travis
School District Austin Isd
Others
Restrictions Zoning
Ownership Fee-Simple
Acceptable Financing Cash, Conventional, Owner May Carry, See Remarks
Tax Rate 1.809
Listing Terms Cash, Conventional, Owner May Carry, See Remarks
Special Listing Condition Standard
GET MORE INFORMATION

Karla And Victor Aguilar
Agent/Team Lead | License ID: 0664760
Agent/Team Lead License ID: 0664760



