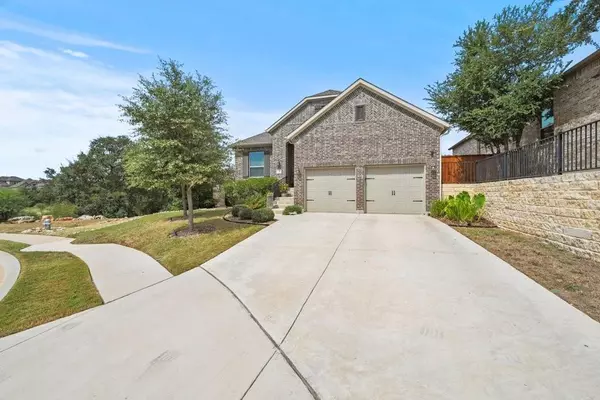
UPDATED:
10/15/2024 02:49 PM
Key Details
Property Type Single Family Home
Sub Type Single Family Residence
Listing Status Active
Purchase Type For Sale
Square Footage 2,083 sqft
Price per Sqft $213
Subdivision La Cima Ph I Sec 1
MLS Listing ID 3929058
Bedrooms 3
Full Baths 2
HOA Fees $55/mo
HOA Y/N Yes
Originating Board actris
Year Built 2019
Tax Year 2024
Lot Size 7,623 Sqft
Acres 0.175
Property Description
Welcome to your dream home nestled in the sought-after La Cima community! This exquisite property boasts a perfect blend of modern elegance and comfortable living, ideal for families and entertainers alike. This home holds a spacious Layout! Enjoy an open-concept design that seamlessly connects the living, dining, and kitchen areas, flooded with natural light. The chef’s kitchen features granite countertops, a large island, and ample cabinet space, perfect for culinary adventures. You can work from home in the inviting office space, designed for productivity and focus. Retreat to the expansive master bedroom with a spa-like ensuite bath, complete with a walk in shower, dual vanities, and a walk-in closet. The outdoor oasis is not to be missed! Step outside to your private backyard, ideal for summer barbecues or quiet evenings under the stars. Backing up to a Greenbelt with no neighbor to your left gives you privacy and seclusion. The landscaped yard is perfect for kids and pets to play. La Cima offers resort-style amenities, including parks, walking trails, 3 community pools, a fitness center and social events, fostering a close-knit neighborhood feel. La Cima is conveniently located near Texas State, the outlet malls, dining, and recreational activities, you’ll have everything you need just moments away. Don’t miss the opportunity to call this stunning property your home. Schedule a showing today and experience the vibrant lifestyle that La Cima has to offer!
Location
State TX
County Hays
Rooms
Main Level Bedrooms 3
Interior
Interior Features Ceiling Fan(s), Granite Counters, Double Vanity, Electric Dryer Hookup, Eat-in Kitchen, Entrance Foyer, High Speed Internet, Kitchen Island, Open Floorplan, Pantry, Smart Thermostat, Walk-In Closet(s), Washer Hookup
Heating Central, Natural Gas
Cooling Ceiling Fan(s), Central Air, Electric
Flooring Laminate, Tile
Fireplace No
Appliance Built-In Electric Oven, Dishwasher, Disposal, Gas Cooktop, Water Heater, Water Softener Owned
Exterior
Exterior Feature Gutters Full, Private Yard
Garage Spaces 2.0
Fence Back Yard, Wrought Iron
Pool None
Community Features BBQ Pit/Grill, Cluster Mailbox, Conference/Meeting Room, Curbs, Fitness Center, Google Fiber, High Speed Internet, Park, Playground, Pool, Sidewalks, Street Lights, Underground Utilities, Walk/Bike/Hike/Jog Trail(s
Utilities Available Electricity Available, High Speed Internet, Natural Gas Available, Phone Available, Underground Utilities, Water Connected
Waterfront No
Waterfront Description None
View Neighborhood, Park/Greenbelt, Trees/Woods
Roof Type Composition
Porch Covered, Front Porch, Patio, Rear Porch
Parking Type Attached, Driveway, Garage, Garage Door Opener, Garage Faces Front
Total Parking Spaces 2
Private Pool No
Building
Lot Description Back to Park/Greenbelt, Back Yard, Cul-De-Sac, Front Yard, Gentle Sloping, Landscaped
Faces Southwest
Foundation Slab
Sewer Public Sewer
Water Public
Level or Stories One
Structure Type Brick
New Construction No
Schools
Elementary Schools Crockett
Middle Schools Doris Miller
High Schools San Marcos
School District San Marcos Isd
Others
HOA Fee Include See Remarks
Special Listing Condition Standard
GET MORE INFORMATION

Karla And Victor Aguilar
Agent/Team Lead | License ID: 0664760
Agent/Team Lead License ID: 0664760



