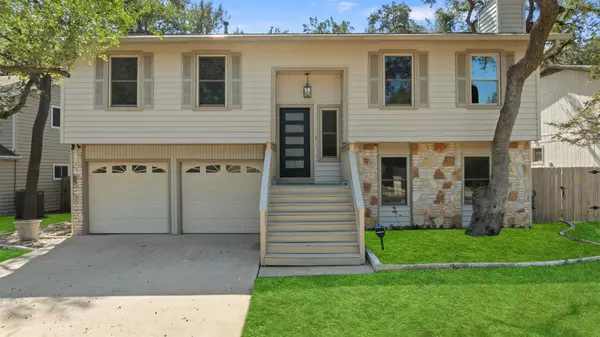
UPDATED:
11/19/2024 02:45 PM
Key Details
Property Type Single Family Home
Sub Type Single Family Residence
Listing Status Active
Purchase Type For Sale
Square Footage 2,042 sqft
Price per Sqft $342
Subdivision Southwest Oaks Ph 02
MLS Listing ID 6139116
Style 2nd Floor Entry,Low Rise (1-3 Stories),Entry Steps
Bedrooms 3
Full Baths 2
Originating Board actris
Year Built 1981
Annual Tax Amount $8,842
Tax Year 2024
Lot Size 8,219 Sqft
Property Description
Upstairs, you’ll find a large open-concept living area that combines the kitchen, dining, and living spaces. The kitchen is a chef’s dream, featuring a large center island, brand-new cabinets, and Samsung stainless steel appliances, including a gas range, microwave drawer, and convenient instant pot filler at the stove. Beautiful designer tile and stylish fixtures are showcased throughout the home, adding a touch of elegance to every room. The bathrooms are light and bright and are equipped with floating vanities with ample cabinet space. While the entire home boasts no carpet, it instead offers premium blonde luxury vinyl plank flooring and neutral tile for a sleek, modern feel.
This home has been updated with modern conveniences, from the spacious layout to the stylish finishes. Don’t miss the chance to live in this hip South Austin neighborhood, close to top restaurants, shopping, and entertainment. It is conveniently located just under 8 miles to downtown Austin, 14 miles to the Tesla Gigafactory and 11 miles to the airport. This is a must-see home that combines modern luxury with the charm of South Austin living!
Location
State TX
County Travis
Rooms
Main Level Bedrooms 1
Interior
Interior Features Ceiling Fan(s), Quartz Counters, Double Vanity, Interior Steps, Kitchen Island, Multiple Living Areas, Pantry, Primary Bedroom on Main, Recessed Lighting, Walk-In Closet(s)
Heating Central
Cooling Central Air
Flooring Tile, Vinyl
Fireplaces Number 1
Fireplaces Type Den, Masonry
Fireplace Y
Appliance Dishwasher, Disposal, Exhaust Fan, Microwave, Free-Standing Gas Range, RNGHD, Free-Standing Refrigerator, Stainless Steel Appliance(s)
Exterior
Exterior Feature Exterior Steps, Private Yard
Garage Spaces 2.0
Fence Back Yard, Fenced, Full, Gate, Privacy, Wood
Pool None
Community Features None
Utilities Available Cable Available, Electricity Connected, High Speed Internet, Natural Gas Connected, Sewer Connected, Water Connected
Waterfront Description None
View None
Roof Type Composition,Shingle
Accessibility None
Porch Rear Porch
Total Parking Spaces 4
Private Pool No
Building
Lot Description Back Yard, Cul-De-Sac, Curbs, Front Yard, Level, Trees-Large (Over 40 Ft), Many Trees
Faces North
Foundation Slab
Sewer Public Sewer
Water Public
Level or Stories Two
Structure Type Vinyl Siding,Stone Veneer
New Construction No
Schools
Elementary Schools Cunningham
Middle Schools Covington
High Schools Crockett
School District Austin Isd
Others
Restrictions City Restrictions
Ownership Fee-Simple
Acceptable Financing Cash, Conventional, FHA, VA Loan
Tax Rate 1.8092
Listing Terms Cash, Conventional, FHA, VA Loan
Special Listing Condition Standard
GET MORE INFORMATION

Karla And Victor Aguilar
Agent/Team Lead | License ID: 0664760
Agent/Team Lead License ID: 0664760



