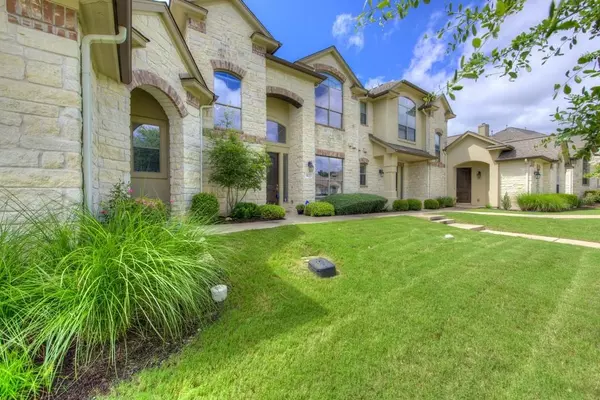
UPDATED:
12/22/2024 03:22 PM
Key Details
Property Type Townhouse
Sub Type Townhouse
Listing Status Active
Purchase Type For Sale
Square Footage 1,942 sqft
Price per Sqft $211
Subdivision Avery Ranch West Condo
MLS Listing ID 9673563
Style 1st Floor Entry
Bedrooms 3
Full Baths 3
Originating Board actris
Year Built 2006
Tax Year 2024
Lot Size 1,677 Sqft
Property Description
Nestled in the heart of highly sought-after Avery Ranch, this charming unit combines convenience and comfort. Ideally located near shopping, entertainment, and healthcare facilities, this home offers the ultimate in accessibility and lifestyle ease.
Enjoy quick access to major highways, making commutes and adventures around Austin a breeze. Whether you're headed to work, enjoying a night out, or visiting nearby parks, everything is just minutes away.
This home is perfect for anyone looking to experience the best of Austin living. Don't miss out on this incredible opportunity—schedule your showing today!
Location
State TX
County Williamson
Rooms
Main Level Bedrooms 1
Interior
Interior Features Breakfast Bar, Ceiling Fan(s), High Ceilings, Stone Counters, Electric Dryer Hookup, Entrance Foyer, Multiple Living Areas, Pantry, Walk-In Closet(s), Washer Hookup, Wired for Data
Heating Central
Cooling Central Air, Electric, Separate Meters
Flooring Carpet, Tile, Wood
Fireplace Y
Appliance Dishwasher, Disposal, Gas Cooktop, Microwave, Free-Standing Range, Refrigerator, Self Cleaning Oven, Vented Exhaust Fan
Exterior
Exterior Feature None
Garage Spaces 2.0
Fence None
Pool None
Community Features Park, Pool, Sport Court(s)/Facility, Street Lights, Suburban
Utilities Available Cable Available, Electricity Available
Waterfront Description None
View Neighborhood
Roof Type Composition
Accessibility None
Porch None
Total Parking Spaces 2
Private Pool No
Building
Lot Description Cul-De-Sac, Few Trees, Sprinkler - Automatic
Faces Northwest
Foundation Slab
Sewer Public Sewer
Water Public
Level or Stories Two
Structure Type Brick Veneer,Masonry – All Sides,Stone Veneer
New Construction No
Schools
Elementary Schools Rutledge
Middle Schools Artie L Henry
High Schools Vista Ridge
School District Leander Isd
Others
Restrictions None
Ownership Fee-Simple
Acceptable Financing Cash, Conventional, FHA, VA Loan
Tax Rate 2.11
Listing Terms Cash, Conventional, FHA, VA Loan
Special Listing Condition Standard
GET MORE INFORMATION

Karla And Victor Aguilar
Agent/Team Lead | License ID: 0664760
Agent/Team Lead License ID: 0664760



