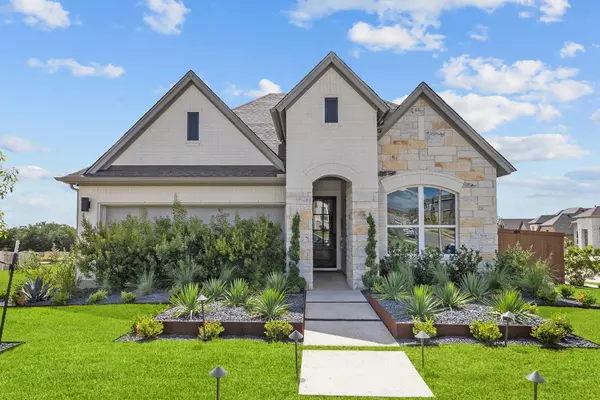
UPDATED:
12/18/2024 10:39 PM
Key Details
Property Type Single Family Home
Sub Type Single Family Residence
Listing Status Active
Purchase Type For Sale
Square Footage 2,144 sqft
Price per Sqft $228
Subdivision The Colony - Bandera Pass
MLS Listing ID 3474110
Bedrooms 3
Full Baths 2
HOA Fees $73/mo
HOA Y/N Yes
Originating Board actris
Year Built 2023
Tax Year 2024
Lot Size 7,853 Sqft
Acres 0.1803
Lot Dimensions 45 X 120
Property Description
The gourmet kitchen stands as a true culinary haven, boasting an abundance of cabinets to accommodate all your kitchen essentials and more. At the heart of this culinary masterpiece is an expansive gourmet presentation island, ideal for showcasing your culinary creations and entertaining guests in style.
As you step into this remarkable home, you'll be greeted by soaring 10-foot ceilings that elevate the expansive living area, where strategically placed windows flood the space with natural light. The open-concept design seamlessly connects the grand dining area, fostering effortless interaction and relaxation with family and friends.
When it's time to unwind, retreat to the luxurious Owner's Suite. This serene haven features a spa-like en suite bathroom and a sprawling walk-in closet, providing a tranquil escape from the everyday.
The additional bedrooms offer generous space, perfect for expressing your personal style and accommodating your needs. The versatile open floor plan allows you to tailor the home to your unique preferences, with the bonus of a flexible study that invites endless possibilities for creating the specialty room of your dreams.
Step outside to enjoy Central Texas's delightful weather in your tranquil outdoor living area, an ideal space for relaxation and entertainment in a serene setting.
Contact the David Weekley's Colony Team to begin your #LivingWeekley experience with this stately new home in the Austin-area town of Bastrop, Texas.
Our EnergySaver™ Homes offer peace of mind knowing your new home in Bastrop is minimizing your environmental footprint while saving energy.
Location
State TX
County Bastrop
Rooms
Main Level Bedrooms 3
Interior
Interior Features Ceiling Fan(s), High Ceilings, Chandelier, Double Vanity, Electric Dryer Hookup, Eat-in Kitchen, Kitchen Island, No Interior Steps, Open Floorplan, Pantry, Primary Bedroom on Main, Recessed Lighting, Sound System, Walk-In Closet(s), Washer Hookup, Wired for Data, Wired for Sound
Heating Central, Natural Gas
Cooling Ceiling Fan(s), Central Air, Electric, Humidity Control
Flooring Carpet, Tile, Vinyl
Fireplaces Type None
Fireplace No
Appliance Built-In Electric Oven, Dishwasher, Disposal, ENERGY STAR Qualified Appliances, Gas Cooktop, Microwave, Oven, Plumbed For Ice Maker, Free-Standing Refrigerator, Self Cleaning Oven, Stainless Steel Appliance(s), Vented Exhaust Fan, Tankless Water Heater
Exterior
Exterior Feature Exterior Steps, Gutters Full, Lighting, Pest Tubes in Walls, Private Yard
Garage Spaces 2.0
Fence Back Yard, Fenced, Privacy, Wood
Pool None
Community Features Clubhouse, Cluster Mailbox, Common Grounds, Curbs, Dog Park, Electronic Payments, Fishing, Fitness Center, High Speed Internet, Mini-Golf, Park, Picnic Area, Planned Social Activities, Playground, Pool, Property Manager On-Site, Sidewalks, Street Lights, Underground Utilities, Trail(s)
Utilities Available Electricity Connected, High Speed Internet, Natural Gas Connected, Phone Available, Sewer Connected, Underground Utilities, Water Connected
Waterfront Description None
View None
Roof Type Composition
Porch Covered, Front Porch, Rear Porch
Total Parking Spaces 4
Private Pool No
Building
Lot Description Back Yard, Corner Lot, Curbs, Few Trees, Front Yard, Landscaped, Sprinkler - Automatic, Sprinkler - In Rear, Sprinkler - In Front, Sprinkler - In-ground, Sprinkler - Rain Sensor, Sprinkler - Side Yard, Trees-Small (Under 20 Ft)
Faces West
Foundation Slab
Sewer MUD
Water MUD
Level or Stories One
Structure Type Brick,Frame,Blown-In Insulation,Radiant Barrier
New Construction No
Schools
Elementary Schools Colony Oaks
Middle Schools Bastrop
High Schools Bastrop
School District Bastrop Isd
Others
HOA Fee Include Common Area Maintenance
Special Listing Condition Standard
GET MORE INFORMATION

Karla And Victor Aguilar
Agent/Team Lead | License ID: 0664760
Agent/Team Lead License ID: 0664760



