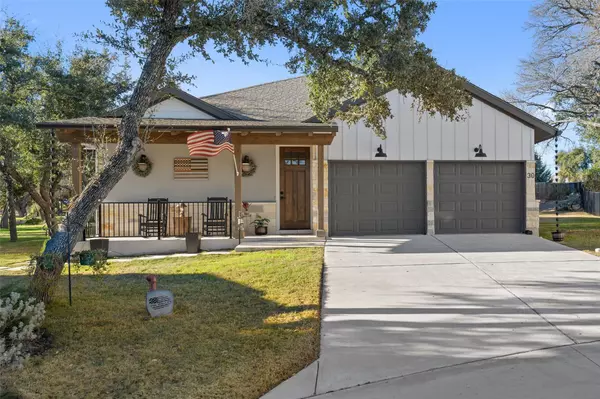OPEN HOUSE
Sat Jan 25, 1:00am - 3:00pm
UPDATED:
01/20/2025 01:31 PM
Key Details
Property Type Single Family Home
Sub Type Single Family Residence
Listing Status Active
Purchase Type For Sale
Square Footage 1,862 sqft
Price per Sqft $295
Subdivision Bunker Ranch
MLS Listing ID 7873781
Bedrooms 3
Full Baths 2
HOA Fees $200/mo
HOA Y/N Yes
Originating Board actris
Year Built 2021
Annual Tax Amount $8,838
Tax Year 2024
Lot Size 10,890 Sqft
Acres 0.25
Property Description
The open floor plan is enhanced by soaring ceilings, a cozy electric fireplace, and an abundance of natural light. The chef's kitchen boasts stainless steel appliances, a gas cooktop, built-in oven, and tons of storage. Custom window treatments add a touch of elegance, while added noise-canceling windows in the bedrooms create a quiet, peaceful retreat.
Step outside to a beautifully landscaped backyard shaded by majestic live oaks, complete with new gutters and rain chains to complement the low-maintenance xeriscaped design. The property backs to a private ranch, providing privacy and stunning views.
Additional upgrades include an on-demand hot water heater for energy efficiency and comfort. With a 2-car garage and easy access to top-rated Dripping Springs schools, this home combines style, functionality, and location. Lock and Leave lifestyle where all landscaping maintenance provided by the HOA.
Don't miss the chance to experience this tranquil and beautifully upgraded home in the heart of Hill Country!
Location
State TX
County Hays
Rooms
Main Level Bedrooms 3
Interior
Interior Features Built-in Features, Ceiling Fan(s), High Ceilings, Chandelier, Quartz Counters, Double Vanity, Electric Dryer Hookup, Entrance Foyer, French Doors, High Speed Internet, No Interior Steps, Open Floorplan, Pantry, Primary Bedroom on Main, Recessed Lighting, Smart Thermostat, Walk-In Closet(s), Washer Hookup, See Remarks
Heating Central, Natural Gas
Cooling Central Air, Electric, ENERGY STAR Qualified Equipment
Flooring Tile, Wood
Fireplaces Number 1
Fireplaces Type Family Room
Fireplace No
Appliance Dishwasher, Disposal, ENERGY STAR Qualified Appliances, Gas Range, Instant Hot Water, Microwave, Oven, Electric Oven, RNGHD, Refrigerator
Exterior
Exterior Feature Gutters Full, No Exterior Steps, Private Yard, See Remarks
Garage Spaces 2.0
Fence Partial, Wrought Iron
Pool None
Community Features Common Grounds, Gated, Trail(s)
Utilities Available Cable Connected, High Speed Internet, Natural Gas Connected, Sewer Connected, Underground Utilities, Water Connected
Waterfront Description None
View Hill Country
Roof Type Composition
Porch Covered, Porch, Rear Porch, Side Porch
Total Parking Spaces 4
Private Pool No
Building
Lot Description Cul-De-Sac, Sprinkler - Automatic, Sprinkler - In Rear, Sprinkler - In Front, Trees-Heavy, See Remarks
Faces South
Foundation Slab
Sewer Septic Shared
Water Public
Level or Stories One
Structure Type Masonry – All Sides
New Construction No
Schools
Elementary Schools Walnut Springs
Middle Schools Dripping Springs Middle
High Schools Dripping Springs
School District Dripping Springs Isd
Others
HOA Fee Include Common Area Maintenance,Sewer,See Remarks
Special Listing Condition Standard
GET MORE INFORMATION
Karla And Victor Aguilar
Agent/Team Lead | License ID: 0664760
Agent/Team Lead License ID: 0664760



