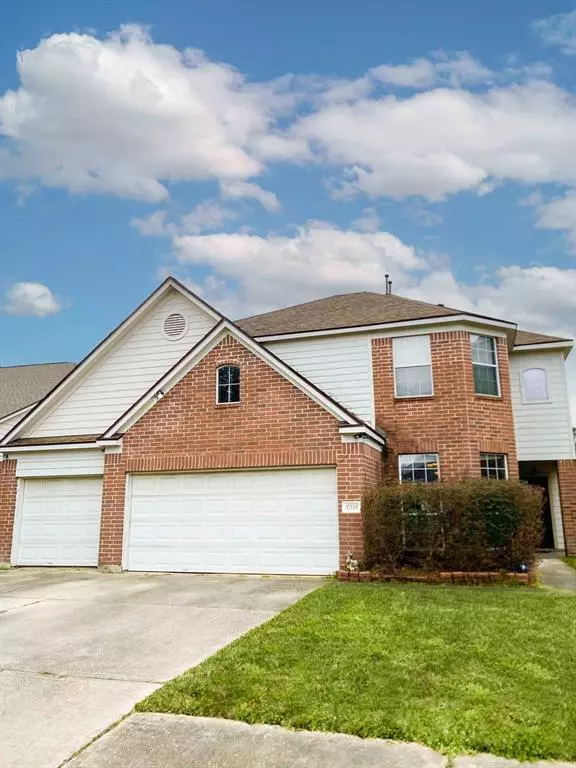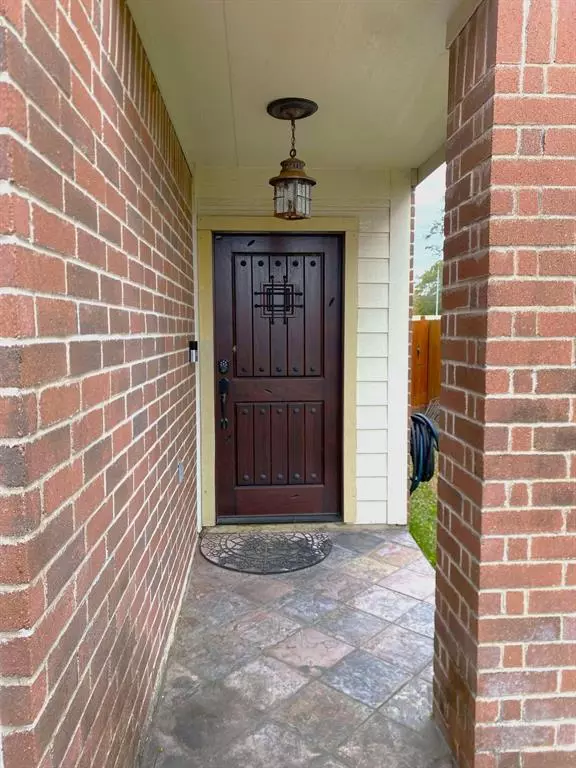UPDATED:
01/21/2025 07:23 PM
Key Details
Property Type Single Family Home
Listing Status Active
Purchase Type For Sale
Square Footage 3,667 sqft
Price per Sqft $109
Subdivision Atascocita Forest
MLS Listing ID 5530576
Style Traditional
Bedrooms 5
Full Baths 3
Half Baths 1
HOA Fees $525/ann
HOA Y/N 1
Year Built 2004
Annual Tax Amount $8,624
Tax Year 2024
Lot Size 10,473 Sqft
Acres 0.2404
Property Description
The expansive floor plan includes a game room, perfect for family fun or hosting guests. Outside, the quarter-acre lot features a backyard oasis complete with a jacuzzi/hot tub, ideal for unwinding after a long day. The property also includes a 3-car garage and a sprinkler system, ensuring easy maintenance for the landscaped yard.
Conveniently located near schools, shopping, and dining, this home is a true gem. Don't miss your chance to make it yours! Schedule a showing today!
Location
State TX
County Harris
Area Atascocita South
Rooms
Bedroom Description Primary Bed - 1st Floor,Walk-In Closet
Other Rooms 1 Living Area, Breakfast Room, Family Room, Formal Dining, Formal Living, Gameroom Up, Living Area - 1st Floor, Living Area - 2nd Floor
Master Bathroom Half Bath, Primary Bath: Double Sinks, Primary Bath: Separate Shower
Kitchen Breakfast Bar, Island w/o Cooktop, Kitchen open to Family Room, Pantry
Interior
Heating Central Gas
Cooling Central Electric
Flooring Tile, Vinyl Plank, Wood
Fireplaces Number 1
Fireplaces Type Gaslog Fireplace
Exterior
Exterior Feature Back Yard Fenced, Covered Patio/Deck, Fully Fenced, Spa/Hot Tub, Sprinkler System
Parking Features Attached Garage, Oversized Garage
Garage Spaces 3.0
Roof Type Composition
Private Pool No
Building
Lot Description Subdivision Lot
Dwelling Type Free Standing,Patio Home
Faces East
Story 2
Foundation Slab
Lot Size Range 0 Up To 1/4 Acre
Water Public Water
Structure Type Brick,Wood
New Construction No
Schools
Elementary Schools Whispering Pines Elementary School
Middle Schools Humble Middle School
High Schools Humble High School
School District 29 - Humble
Others
Senior Community No
Restrictions Deed Restrictions
Tax ID 123-225-001-0039
Energy Description Ceiling Fans
Acceptable Financing Cash Sale, Conventional, FHA, VA
Tax Rate 2.4502
Disclosures Sellers Disclosure
Listing Terms Cash Sale, Conventional, FHA, VA
Financing Cash Sale,Conventional,FHA,VA
Special Listing Condition Sellers Disclosure

GET MORE INFORMATION
Karla And Victor Aguilar
Agent/Team Lead | License ID: 0664760
Agent/Team Lead License ID: 0664760



