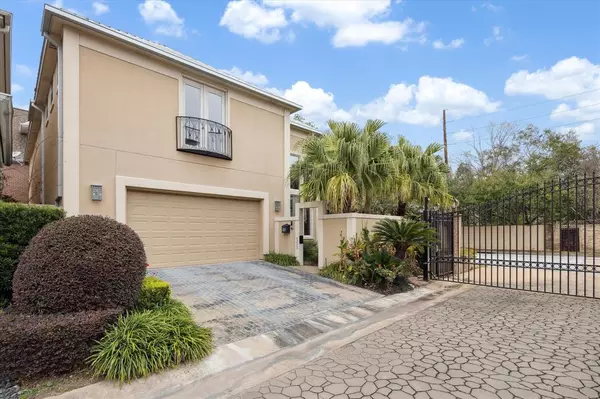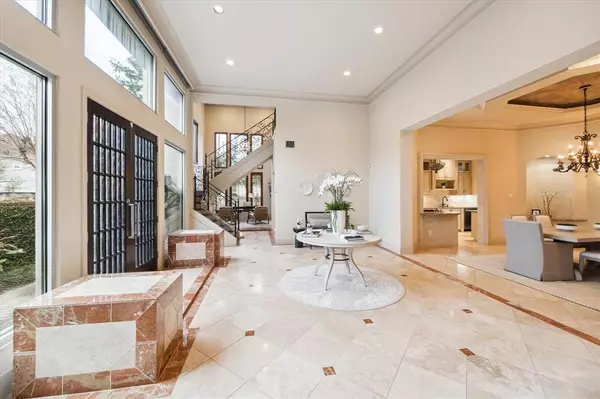UPDATED:
01/21/2025 08:23 PM
Key Details
Property Type Single Family Home
Listing Status Active
Purchase Type For Sale
Square Footage 4,035 sqft
Price per Sqft $221
Subdivision Indian Bayou
MLS Listing ID 75375892
Style Contemporary/Modern,Traditional
Bedrooms 3
Full Baths 3
Half Baths 2
HOA Fees $2,056/ann
HOA Y/N 1
Year Built 1994
Annual Tax Amount $17,264
Tax Year 2024
Lot Size 4,680 Sqft
Acres 0.1074
Property Description
Stunning grand foyer offers 14' ceilings, travertine & marble floors and double door entry with floor to ceiling
windows. This home is prime for entertaining & has a very spacious, comfortable floor plan. Handsome
paneled living room with stone fireplace and custom built ins, bar area offers a welcoming space for family &
friends. Galley style kitchen with breakfast bar open to Dining room with stone fireplace. Stone cased
openings are a special detail. Study area could also be a formal living room. Full bath & powder room down.
Upstairs has spacious primary suite, great storage in multiple closets & lavish primary bath. Wood flooring
upstairs. Flex space has been used as a game room. Secondary bedrooms share a Hollywood bath. Side
courtyard & walkway has wrought iron gate for extra privacy. Enjoy a Tanglewood address with SBISD
schools. A great opportunity.
Location
State TX
County Harris
Area Tanglewood Area
Rooms
Bedroom Description All Bedrooms Up,En-Suite Bath,Primary Bed - 2nd Floor,Sitting Area,Walk-In Closet
Other Rooms Den, Entry, Formal Dining, Home Office/Study, Living Area - 1st Floor, Utility Room in House
Master Bathroom Hollywood Bath, Primary Bath: Double Sinks, Primary Bath: Separate Shower, Primary Bath: Soaking Tub, Secondary Bath(s): Shower Only, Secondary Bath(s): Tub/Shower Combo
Den/Bedroom Plus 3
Kitchen Breakfast Bar, Pantry, Pots/Pans Drawers, Soft Closing Cabinets, Soft Closing Drawers, Under Cabinet Lighting
Interior
Interior Features Alarm System - Owned, Crown Molding, Dry Bar, Dryer Included, Formal Entry/Foyer, High Ceiling, Prewired for Alarm System, Refrigerator Included, Washer Included, Window Coverings, Wine/Beverage Fridge
Heating Central Gas
Cooling Central Electric
Flooring Engineered Wood, Marble Floors, Slate, Travertine
Fireplaces Number 2
Fireplaces Type Gas Connections, Gaslog Fireplace, Wood Burning Fireplace
Exterior
Exterior Feature Controlled Subdivision Access, Partially Fenced, Patio/Deck, Side Yard, Sprinkler System
Parking Features Attached Garage
Garage Spaces 2.0
Garage Description Additional Parking, Auto Garage Door Opener, Double-Wide Driveway
Roof Type Metal
Street Surface Concrete,Curbs
Accessibility Driveway Gate
Private Pool No
Building
Lot Description Corner, Subdivision Lot
Dwelling Type Free Standing
Faces East
Story 2
Foundation Slab on Builders Pier
Lot Size Range 0 Up To 1/4 Acre
Sewer Public Sewer
Water Public Water
Structure Type Stucco
New Construction No
Schools
Elementary Schools Hunters Creek Elementary School
Middle Schools Spring Branch Middle School (Spring Branch)
High Schools Memorial High School (Spring Branch)
School District 49 - Spring Branch
Others
HOA Fee Include Limited Access Gates
Senior Community No
Restrictions Deed Restrictions
Tax ID 115-096-003-0006
Ownership Full Ownership
Energy Description Ceiling Fans,Digital Program Thermostat,Insulated/Low-E windows
Acceptable Financing Cash Sale, Conventional
Tax Rate 2.1332
Disclosures Sellers Disclosure
Listing Terms Cash Sale, Conventional
Financing Cash Sale,Conventional
Special Listing Condition Sellers Disclosure

GET MORE INFORMATION
Karla And Victor Aguilar
Agent/Team Lead | License ID: 0664760
Agent/Team Lead License ID: 0664760



