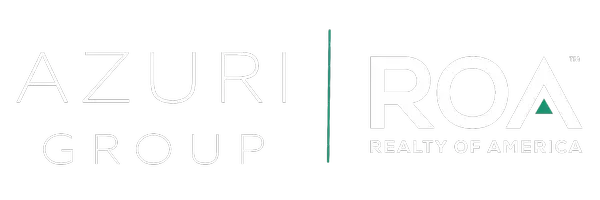
Open House
Sat Sep 13, 1:00pm - 3:00pm
Sun Sep 14, 11:00am - 2:00pm
UPDATED:
Key Details
Property Type Single Family Home
Sub Type Single Family Residence
Listing Status Active
Purchase Type For Sale
Square Footage 3,575 sqft
Price per Sqft $188
Subdivision Paloma Lake
MLS Listing ID 3406848
Bedrooms 4
Full Baths 3
Half Baths 1
HOA Fees $175/qua
HOA Y/N Yes
Year Built 2012
Annual Tax Amount $11,013
Tax Year 2025
Lot Size 10,018 Sqft
Acres 0.23
Property Sub-Type Single Family Residence
Source actris
Property Description
From the moment you arrive at this corner cul-de-sac lot, the manicured landscaping sets the tone. Step through the front door and you're greeted by a bright foyer with a dedicated office, perfect for work or a quiet retreat. Nearby, the updated half bath makes a stylish statement.
The living room is warm and welcoming, with a stone fireplace as its centerpiece and a wall of windows framing the view to your backyard paradise. The kitchen, open to the living and dining spaces, blends beauty and function with granite counters, double ovens, an oversized pantry, and a built-in planning station to manage daily details while staying connected.
Upstairs, a flexible bonus space adapts to your needs, along with a private guest suite complete with its own bath. Tucked at the back, the primary suite offers serene pool views and a spa-like bath with dual vanities, a walk-in shower with dual shower heads, and a generous closet.
And then there's the backyard… step outside and you'll feel transported. A heated pool and spa with grotto, waterfall, rope swing, and slide invite fun in every season. The covered flagstone patio features a wood-burning fireplace, built-in smoker and kitchen, creating a setup where guests never want to leave. Even movie nights or game days are elevated with a wired TV and in-ceiling speakers.
The 3-car garage includes a climate-controlled workshop, while upstairs walk-in attic access and a backyard shed provide extra storage. Every detail, from the LVP flooring to the water softener, was designed with convenience in mind.
Enjoy Paloma Lake amenities like trails, a fishing lake, resort-style pools, playgrounds, sports courts, and year-round events. You're also minutes from 3 HEBs, top-rated schools, healthcare, and shopping, with easy access to 130, 45, and IH-35—proof that home here extends far beyond your front door.
Location
State TX
County Williamson
Area Rre
Rooms
Main Level Bedrooms 1
Interior
Interior Features Ceiling Fan(s), High Ceilings, Chandelier, Granite Counters, Double Vanity, Eat-in Kitchen, Entrance Foyer, High Speed Internet, In-Law Floorplan, Interior Steps, Kitchen Island, Multiple Dining Areas, Multiple Living Areas, Pantry, Primary Bedroom on Main, Recessed Lighting, Soaking Tub, Storage, Walk-In Closet(s)
Heating Central
Cooling Ceiling Fan(s), Central Air
Flooring Carpet, Laminate, Tile
Fireplaces Number 2
Fireplaces Type Gas Starter, Living Room, Stone, Wood Burning
Fireplace Y
Appliance Built-In Oven(s), Dishwasher, Disposal, Gas Cooktop, Microwave, Double Oven, Vented Exhaust Fan, Water Softener
Exterior
Exterior Feature See Remarks, Garden, Electric Grill, Gas Grill, Rain Gutters, Lighting, Pest Tubes in Walls, Private Yard
Garage Spaces 3.0
Fence Back Yard, Fenced, Wood
Pool Fenced, Gunite, Heated, In Ground, Pool/Spa Combo, Waterfall
Community Features BBQ Pit/Grill, Clubhouse, Cluster Mailbox, Common Grounds, Electronic Payments, Fishing, Kitchen Facilities, Lake, Park, Pet Amenities, Picnic Area, Planned Social Activities, Playground, Pool, Sport Court(s)/Facility, Trail(s)
Utilities Available Cable Available, Electricity Connected, Natural Gas Connected, Phone Available, Sewer Connected, Underground Utilities, Water Connected
Waterfront Description None
View None
Roof Type Composition,Shingle
Accessibility See Remarks, Enhanced Accessible, Visitor Bathroom
Porch Covered, Front Porch, Patio
Total Parking Spaces 6
Private Pool Yes
Building
Lot Description Back Yard, Corner Lot, Cul-De-Sac, Curbs, Front Yard, Garden, Interior Lot, Landscaped, Level, Sprinkler - Automatic, Sprinklers In Rear, Sprinklers In Front, Sprinklers On Side
Faces Southwest
Foundation Slab
Sewer Public Sewer
Water MUD
Level or Stories Two
Structure Type Brick,Masonry – All Sides,Stone,Stucco
New Construction No
Schools
Elementary Schools Herrington
Middle Schools Hopewell
High Schools Stony Point
School District Round Rock Isd
Others
HOA Fee Include Common Area Maintenance
Restrictions Deed Restrictions
Ownership Fee-Simple
Acceptable Financing Cash, Conventional, FHA, VA Loan
Tax Rate 1.89
Listing Terms Cash, Conventional, FHA, VA Loan
Special Listing Condition Standard
Virtual Tour https://my.matterport.com/show/?m=eGspkNsdz1j&brand=0&mls=1&
GET MORE INFORMATION

Victor Aguilar
Agent/Team Lead | License ID: 0653089
Agent/Team Lead License ID: 0653089



