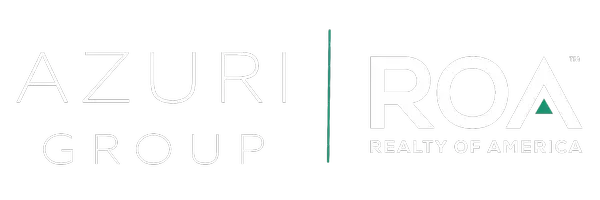
Open House
Sun Oct 12, 12:00pm - 2:00pm
UPDATED:
Key Details
Property Type Single Family Home
Sub Type Single Family Residence
Listing Status Active
Purchase Type For Sale
Square Footage 2,374 sqft
Price per Sqft $537
Subdivision Austin Hills Sec 01
MLS Listing ID 2845417
Bedrooms 4
Full Baths 2
Half Baths 1
HOA Y/N No
Year Built 1986
Annual Tax Amount $15,721
Tax Year 2025
Lot Size 0.333 Acres
Acres 0.3333
Property Sub-Type Single Family Residence
Source actris
Property Description
The open kitchen was designed for both cooking and gathering, with quartz counters, a white oak island, commercial-style 36 inch stainless range, appliance garage, beverage fridge, microwave drawer, and built-in pantry cabinets with pullouts. Custom cabinetry and soft-close drawers continue throughout the home, along with wallpaper accents, designer lighting, and white oak floors.
The layout includes four bedrooms, two and a half bathrooms, two living areas, a separate office, and a laundry room. The primary suite features a spa-like bath with floating cabinets, mitered-edge quartz counters, and a scalloped soaking tub. The hall bath includes custom cabinets, a frameless glass shower, and arched mirror.
Outside, the large, level lot offers space to spread out, with a pool, covered patio, and landscaped yard that's ready for everyday living or entertaining. A rare find! Updates extend to the exterior with painted brick and siding, a new garage door, and fresh landscaping.
Located in Austin Hills/Great Hills, you're minutes from The Domain, Arboretum, Trader Joe's, and major tech employers, plus neighborhood parks and golf. The Butterfly House offers thoughtful design, modern updates, and a central Austin lifestyle that's hard to find in a one-story home.
Location
State TX
County Travis
Area 1N
Rooms
Main Level Bedrooms 4
Interior
Interior Features Breakfast Bar, Built-in Features, Ceiling Fan(s), High Ceilings, Vaulted Ceiling(s), Quartz Counters, Stone Counters, Double Vanity, Eat-in Kitchen, No Interior Steps, Open Floorplan, Primary Bedroom on Main, Walk-In Closet(s)
Heating Central
Cooling Ceiling Fan(s), Central Air
Flooring Tile, Wood
Fireplaces Number 2
Fireplaces Type Living Room
Fireplace Y
Appliance Bar Fridge, Built-In Gas Range, Dishwasher, Disposal, Exhaust Fan, Gas Range, Microwave, RNGHD, Vented Exhaust Fan, Wine Refrigerator
Exterior
Exterior Feature Rain Gutters, Lighting, Private Yard
Garage Spaces 2.0
Fence Back Yard, Privacy, Wood
Pool In Ground
Community Features Cluster Mailbox
Utilities Available Electricity Connected, Natural Gas Connected, Sewer Connected
Waterfront Description None
View Pool
Roof Type Composition
Accessibility None
Porch Covered
Total Parking Spaces 2
Private Pool Yes
Building
Lot Description Back Yard, Front Yard, Interior Lot, Landscaped, Private, Sprinkler - Automatic, Trees-Medium (20 Ft - 40 Ft)
Faces Northeast
Foundation Slab
Sewer Public Sewer
Water Public
Level or Stories One
Structure Type Brick,HardiPlank Type
New Construction No
Schools
Elementary Schools Davis
Middle Schools Murchison
High Schools Anderson
School District Austin Isd
Others
Restrictions City Restrictions,Deed Restrictions
Ownership Fee-Simple
Acceptable Financing Cash, Conventional
Tax Rate 2.1
Listing Terms Cash, Conventional
Special Listing Condition Standard
GET MORE INFORMATION

Victor A Aguilar
Agent/Team Lead | License ID: 0653089
Agent/Team Lead License ID: 0653089



