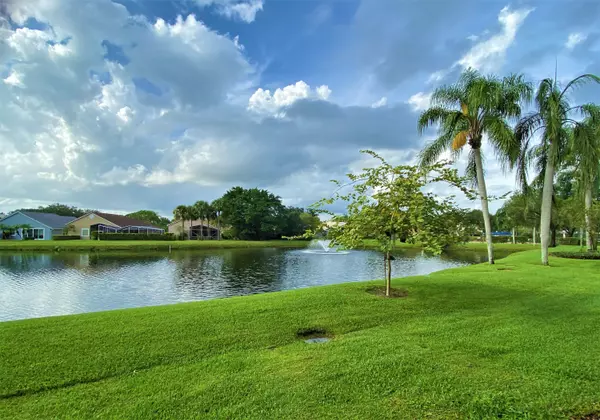Bought with Douglas Elliman (Jupiter)
For more information regarding the value of a property, please contact us for a free consultation.
Key Details
Property Type Condo
Sub Type Condo/Coop
Listing Status Sold
Purchase Type For Sale
Square Footage 1,300 sqft
Price per Sqft $122
Subdivision Eastpointe Country Club
MLS Listing ID RX-10572389
Sold Date 12/13/19
Style < 4 Floors
Bedrooms 2
Full Baths 2
Construction Status Resale
Membership Fee $4,280
HOA Fees $566/mo
HOA Y/N Yes
Abv Grd Liv Area 27
Year Built 1981
Annual Tax Amount $2,404
Tax Year 2018
Property Description
Gorgeous lakefront views from this upscale ground floor 2 Bedroom, 2 Bath. Resort Lifestyle with manned gate in Eastpointe Country Club. Screened Lanai, Eat in Kitchen, Laundry Room. Parking directly in front of the building, 2 Tennis Courts, pool and Barbecue Grill. 36 holes of pristine golf, fitness center, renovated clubhouse with gourmet restaurant. Card rooms, social activities. Mandatory membership required.
Location
State FL
County Palm Beach
Community Eastpointe Country Club
Area 5340
Zoning RT
Rooms
Other Rooms Laundry-Inside
Master Bath Mstr Bdrm - Ground
Interior
Interior Features Split Bedroom, Entry Lvl Lvng Area
Heating Central
Cooling Ceiling Fan
Flooring Ceramic Tile, Laminate
Furnishings Unfurnished
Exterior
Exterior Feature Screen Porch
Garage Assigned, Vehicle Restrictions, Guest, 2+ Spaces
Utilities Available Electric, Cable, Public Sewer, Public Water
Amenities Available Pool, Cafe/Restaurant, Pickleball, Putting Green, Manager on Site, Sidewalks, Spa-Hot Tub, Community Room, Fitness Center, Lobby, Elevator, Basketball, Clubhouse, Bike - Jog, Tennis, Golf Course
Waterfront Yes
Waterfront Description Lake
View Lake
Roof Type Barrel
Parking Type Assigned, Vehicle Restrictions, Guest, 2+ Spaces
Exposure East
Private Pool No
Building
Lot Description Sidewalks, West of US-1, Paved Road, Private Road
Story 2.00
Foundation CBS
Unit Floor 1
Construction Status Resale
Schools
Elementary Schools Marsh Pointe Elementary
Middle Schools Watson B. Duncan Middle School
High Schools William T. Dwyer High School
Others
Pets Allowed Restricted
HOA Fee Include 566.00
Senior Community No Hopa
Restrictions Buyer Approval,Commercial Vehicles Prohibited,Other,No Truck/RV,Lease OK w/Restrict,Tenant Approval
Security Features Gate - Manned
Acceptable Financing Cash, Conventional
Membership Fee Required Yes
Listing Terms Cash, Conventional
Financing Cash,Conventional
Pets Description No Aggressive Breeds
Read Less Info
Want to know what your home might be worth? Contact us for a FREE valuation!

Our team is ready to help you sell your home for the highest possible price ASAP
GET MORE INFORMATION

Karla And Victor Aguilar
Agent/Team Lead | License ID: 0664760
Agent/Team Lead License ID: 0664760



