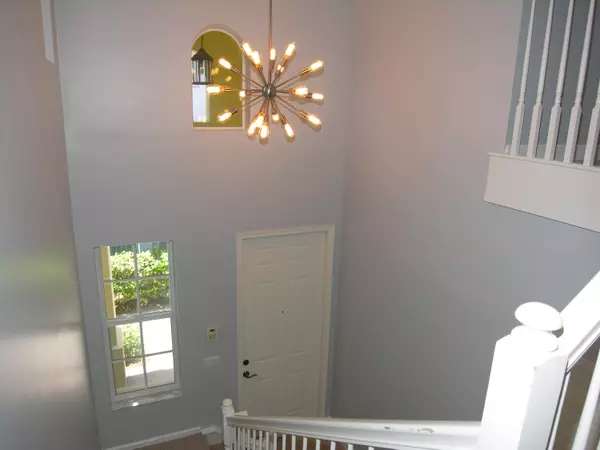Bought with Camlea Realty LLC
For more information regarding the value of a property, please contact us for a free consultation.
Key Details
Property Type Condo
Sub Type Condo/Coop
Listing Status Sold
Purchase Type For Sale
Square Footage 1,144 sqft
Price per Sqft $205
Subdivision Mansions At Evergrene West Condo
MLS Listing ID RX-10579501
Sold Date 03/23/20
Style < 4 Floors
Bedrooms 2
Full Baths 2
Construction Status Resale
HOA Fees $575/mo
HOA Y/N Yes
Abv Grd Liv Area 29
Year Built 2003
Annual Tax Amount $3,711
Tax Year 2019
Property Description
Beautiful 2 bed, 2 bath, 1 car garage condo-TH in highly sought after Evergrene community! Spacious floorplan perfect for entertaining. Boasting newer kitchen with quartz counters, over-sized sink, stainless steel appliances. Beautifully decorated, premium light-fixtures, ceiling fans, neutral colored flooring. Enjoy the spacious master, with large closet, huge ensuite, quartz vanity, two sinks with lots of lighting and mirrors. Main bath also has quartz vanity and large soaker tub. The home feels fresh and bright! 24-hr manned gated community, lawns and gardens are maintained by HOA. Relax poolside and enjoy full service club amenities including huge gym, a full-service Tiki bar, basketball and much more! This is the Florida lifestyle community you've been dreaming of!
Location
State FL
County Palm Beach
Area 5320
Zoning PCD
Rooms
Other Rooms Great
Master Bath Separate Shower
Interior
Interior Features Roman Tub, Stack Bedrooms, Upstairs Living Area, Volume Ceiling, Walk-in Closet
Heating Central
Cooling Central
Flooring Carpet, Ceramic Tile
Furnishings Unfurnished
Exterior
Exterior Feature Auto Sprinkler, Open Balcony, Open Patio
Garage Driveway, Garage - Attached
Garage Spaces 1.0
Community Features Sold As-Is
Utilities Available Electric
Amenities Available Boating, Clubhouse, Community Room, Exercise Room, Game Room, Library, Picnic Area, Pool, Putting Green, Sidewalks, Spa-Hot Tub
Waterfront No
Waterfront Description None
View Other
Present Use Sold As-Is
Parking Type Driveway, Garage - Attached
Exposure East
Private Pool No
Building
Lot Description 3 to < 4 Acres
Story 2.00
Unit Features Multi-Level
Foundation Mixed
Unit Floor 2
Construction Status Resale
Schools
Middle Schools Watson B. Duncan Middle School
High Schools William T. Dwyer High School
Others
Pets Allowed Restricted
HOA Fee Include 575.33
Senior Community No Hopa
Restrictions Buyer Approval
Security Features Gate - Manned
Acceptable Financing Cash, Conventional
Membership Fee Required No
Listing Terms Cash, Conventional
Financing Cash,Conventional
Read Less Info
Want to know what your home might be worth? Contact us for a FREE valuation!

Our team is ready to help you sell your home for the highest possible price ASAP
GET MORE INFORMATION

Karla And Victor Aguilar
Agent/Team Lead | License ID: 0664760
Agent/Team Lead License ID: 0664760



