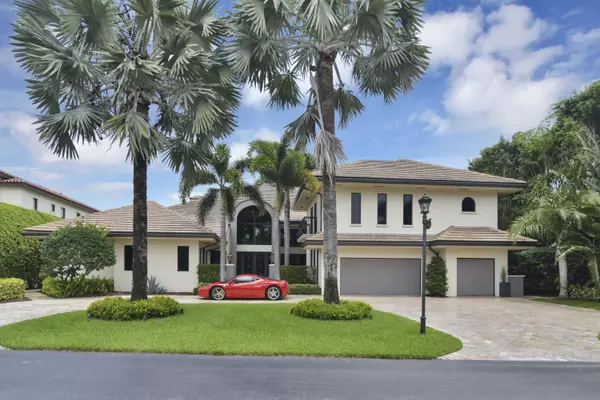Bought with United Realty Group, Inc
For more information regarding the value of a property, please contact us for a free consultation.
Key Details
Property Type Single Family Home
Sub Type Single Family Detached
Listing Status Sold
Purchase Type For Sale
Square Footage 7,302 sqft
Price per Sqft $369
Subdivision The Sanctuary
MLS Listing ID RX-10629375
Sold Date 09/30/20
Style < 4 Floors,Multi-Level
Bedrooms 5
Full Baths 6
Half Baths 1
Construction Status Resale
HOA Fees $1,566/mo
HOA Y/N Yes
Abv Grd Liv Area 2
Year Built 1984
Annual Tax Amount $45,849
Tax Year 2019
Lot Size 0.340 Acres
Property Description
Welcome to this magnificent custom built estate home which encompasses approx. 9000 + - sq. ft. with 5 Bedrooms and 6 1/2 Baths. Other rooms include a state of the art Media Room, an Office with custom built ins, a Gym, a large formal Dining Room, a Grand Salon with soaring ceilings and gas fireplace, and a full sit down indoor/outdoor Bar. Upstairs, there is a spacious entertainment room with beverage center, and a fabulous Mother- in- law Suite. A sumptuous first floor Master Suite features a fireplace and a large sitting area which overlooks the pool and patio. The Gourmet Kitchen features custom cabinetry, a gas cooktop with griddle, and newer appliances. Indoor wine cooler not functioning.
Location
State FL
County Palm Beach
Community Sanctuary
Area 4180
Zoning R1B-R1
Rooms
Other Rooms Den/Office, Family, Laundry-Util/Closet, Loft, Media, Pool Bath, Recreation, Storage
Master Bath 2 Master Baths, Bidet, Dual Sinks, Mstr Bdrm - Ground, Mstr Bdrm - Sitting, Spa Tub & Shower, Whirlpool Spa
Interior
Interior Features Bar, Built-in Shelves, Elevator, Entry Lvl Lvng Area, Fireplace(s), Foyer, Kitchen Island, Upstairs Living Area, Volume Ceiling, Walk-in Closet, Wet Bar
Heating Central, Electric, Heat Pump-Reverse
Cooling Ceiling Fan, Central, Zoned
Flooring Ceramic Tile, Marble, Wood Floor
Furnishings Furniture Negotiable,Unfurnished
Exterior
Exterior Feature Auto Sprinkler, Built-in Grill, Covered Patio, Custom Lighting, Fence, Summer Kitchen, Zoned Sprinkler
Garage Drive - Circular, Garage - Attached
Garage Spaces 3.0
Pool Concrete, Heated, Inground, Spa
Utilities Available Cable, Electric, Gas Bottle, Public Sewer, Public Water
Amenities Available Boating, Tennis
Waterfront No
Waterfront Description None
Water Access Desc Common Dock,Electric Available,Marina,Ramp,Up to 60 Ft Boat
View Garden, Pool
Roof Type Concrete Tile
Parking Type Drive - Circular, Garage - Attached
Exposure West
Private Pool Yes
Building
Lot Description 1/4 to 1/2 Acre, East of US-1, Interior Lot
Story 2.00
Foundation CBS, Concrete, Stucco
Construction Status Resale
Schools
Middle Schools Boca Raton Community Middle School
High Schools Boca Raton Community High School
Others
Pets Allowed Yes
HOA Fee Include 1566.66
Senior Community No Hopa
Restrictions Buyer Approval,Lease OK
Security Features Gate - Manned,Private Guard,Security Patrol,TV Camera
Acceptable Financing Cash, Conventional
Membership Fee Required No
Listing Terms Cash, Conventional
Financing Cash,Conventional
Pets Description No Aggressive Breeds, No Restrictions
Read Less Info
Want to know what your home might be worth? Contact us for a FREE valuation!

Our team is ready to help you sell your home for the highest possible price ASAP
GET MORE INFORMATION

Karla And Victor Aguilar
Agent/Team Lead | License ID: 0664760
Agent/Team Lead License ID: 0664760



