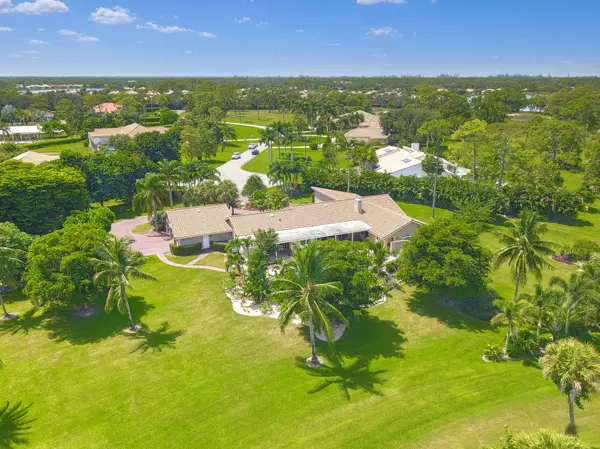Bought with The Property Xperts
For more information regarding the value of a property, please contact us for a free consultation.
Key Details
Property Type Single Family Home
Sub Type Single Family Detached
Listing Status Sold
Purchase Type For Sale
Square Footage 4,076 sqft
Price per Sqft $198
Subdivision Sherbrooke Estates
MLS Listing ID RX-10464343
Sold Date 11/18/20
Bedrooms 4
Full Baths 4
Construction Status Resale
HOA Fees $133/mo
HOA Y/N Yes
Abv Grd Liv Area 18
Year Built 1990
Annual Tax Amount $1,079
Tax Year 2017
Lot Size 1.443 Acres
Property Description
Rare and private cul de sac location within prestigious Sherbrooke Estates. This impressive 4 bedroom, 4 bath home includes the 4th bedroom currently used as a media room. Ideal as second master suite, game room or other. No expense spared in the updated and elegant, gourmet kitchen with pewter cabinetry and granite. Top of the line appliances, wine cooler and secretary desk adjacent large breakfast area. Master bedroom is spacious with sitting area. Elegant master bath and oversize spa tub and separate glassed shower. Situated on 1.44 acres with lush landscaping of mature palms and exotics. Inviting free form salt water pool features a sundeck, benches, ambient lighting, and waterfall features. Covered and screened patio areas are ideal for entertaining. 3 car garage plus storage.
Location
State FL
County Palm Beach
Area 5790
Zoning RE
Rooms
Other Rooms Family, Great, Laundry-Inside, Storage
Master Bath Separate Shower, Separate Tub
Interior
Interior Features Bar, Ctdrl/Vault Ceilings, Entry Lvl Lvng Area, Fireplace(s), Foyer, Kitchen Island, Laundry Tub, Pantry, Pull Down Stairs, Roman Tub, Walk-in Closet
Heating Central, Electric
Cooling Ceiling Fan, Central, Electric
Flooring Carpet, Ceramic Tile
Furnishings Unfurnished
Exterior
Exterior Feature Auto Sprinkler, Deck
Garage Drive - Circular, Driveway, Garage - Attached
Garage Spaces 3.0
Pool Freeform, Heated, Inground, Salt Chlorination
Community Features Sold As-Is
Utilities Available Cable, Electric, Public Water, Septic
Amenities Available Clubhouse, Community Room, Horses Permitted, Manager on Site, Tennis
Waterfront No
Waterfront Description None
View Garden, Pool
Roof Type S-Tile
Present Use Sold As-Is
Parking Type Drive - Circular, Driveway, Garage - Attached
Exposure South
Private Pool Yes
Building
Lot Description 1 to < 2 Acres, Cul-De-Sac
Story 1.00
Foundation CBS
Construction Status Resale
Schools
Elementary Schools Discovery Key Elementary School
Middle Schools Woodlands Middle School
High Schools Park Vista Community High School
Others
Pets Allowed Yes
HOA Fee Include 133.00
Senior Community No Hopa
Restrictions Buyer Approval,Other
Security Features Security Patrol,Security Sys-Owned
Acceptable Financing Cash, Conventional
Membership Fee Required No
Listing Terms Cash, Conventional
Financing Cash,Conventional
Read Less Info
Want to know what your home might be worth? Contact us for a FREE valuation!

Our team is ready to help you sell your home for the highest possible price ASAP
GET MORE INFORMATION

Karla And Victor Aguilar
Agent/Team Lead | License ID: 0664760
Agent/Team Lead License ID: 0664760



