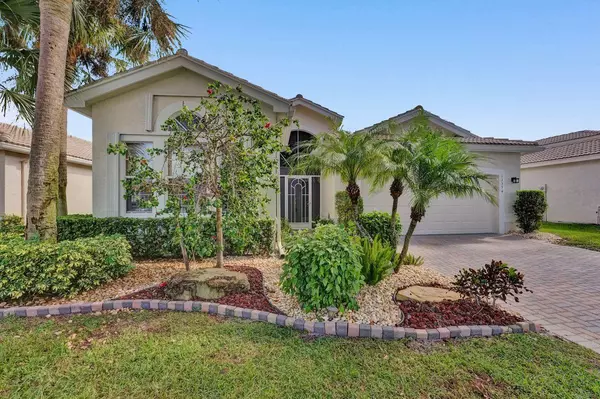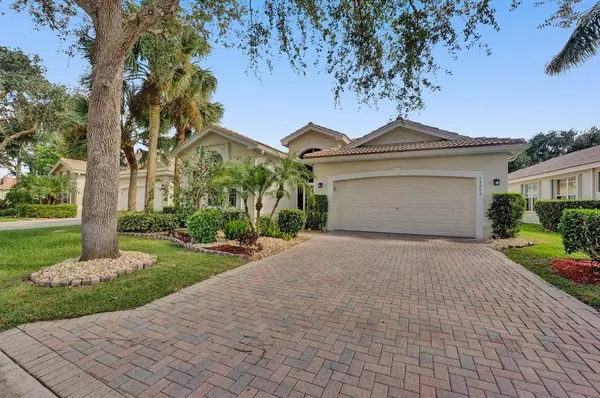Bought with Signature Paradise Realty Int'l
For more information regarding the value of a property, please contact us for a free consultation.
Key Details
Property Type Single Family Home
Sub Type Single Family Detached
Listing Status Sold
Purchase Type For Sale
Square Footage 2,099 sqft
Price per Sqft $196
Subdivision Valencia Falls
MLS Listing ID RX-10663765
Sold Date 04/05/21
Style Mediterranean
Bedrooms 3
Full Baths 2
Construction Status Resale
HOA Fees $586/mo
HOA Y/N Yes
Abv Grd Liv Area 9
Min Days of Lease 210
Year Built 2001
Annual Tax Amount $4,245
Tax Year 2019
Lot Size 5,641 Sqft
Property Description
Spectacular Mediterranean floor plan with updates that included fresh paint throughout, new fresh carpet and a few others! Great floor plan--2 beds plus a nicely sized den and 2 full baths. Two great entertaining spaces in the home with both the formal living and dining room. Just beyond the entrance is the open concept kitchen with granite counter tops, leading right into the family room--just think of the family gatherings you can have here! Family room opens to the oversized lanai, a great place to enjoy your morning coffee. Tons of storage space with the master bedroom's 4 closets, one a full walk in. Attached master bath contains both a garden tub and freestanding shower. Come check it out!
Location
State FL
County Palm Beach
Community Valencia Falls
Area 4630
Zoning RES
Rooms
Other Rooms Den/Office, Family, Laundry-Util/Closet
Master Bath Dual Sinks, Mstr Bdrm - Ground, Separate Shower, Separate Tub
Interior
Interior Features Entry Lvl Lvng Area, Foyer, Laundry Tub, Pantry, Roman Tub, Volume Ceiling, Walk-in Closet
Heating Central
Cooling Ceiling Fan, Central
Flooring Carpet, Ceramic Tile
Furnishings Unfurnished
Exterior
Exterior Feature Auto Sprinkler, Covered Patio, Screened Patio, Shutters
Garage Driveway, Garage - Attached, Street
Garage Spaces 2.0
Utilities Available Cable, Public Sewer, Public Water
Amenities Available Clubhouse, Community Room, Fitness Center, Game Room, Internet Included, Library, Lobby, Manager on Site, Pool, Putting Green, Sauna, Sidewalks, Spa-Hot Tub, Tennis
Waterfront No
Waterfront Description None
View Garden
Roof Type S-Tile
Parking Type Driveway, Garage - Attached, Street
Exposure West
Private Pool No
Building
Lot Description Treed Lot
Story 1.00
Foundation CBS
Construction Status Resale
Others
Pets Allowed Yes
HOA Fee Include 586.67
Senior Community Verified
Restrictions Lease OK
Security Features Gate - Manned,Security Sys-Owned
Acceptable Financing Cash, Conventional, FHA, VA
Membership Fee Required No
Listing Terms Cash, Conventional, FHA, VA
Financing Cash,Conventional,FHA,VA
Read Less Info
Want to know what your home might be worth? Contact us for a FREE valuation!

Our team is ready to help you sell your home for the highest possible price ASAP
GET MORE INFORMATION

Karla And Victor Aguilar
Agent/Team Lead | License ID: 0664760
Agent/Team Lead License ID: 0664760



