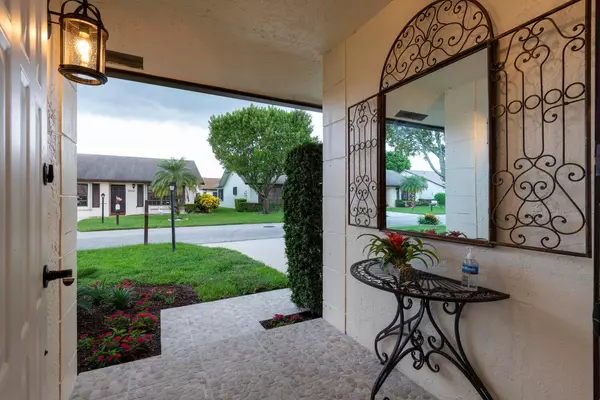Bought with Florida Premier Realty of the Palm Beaches LLC
For more information regarding the value of a property, please contact us for a free consultation.
Key Details
Property Type Single Family Home
Sub Type Single Family Detached
Listing Status Sold
Purchase Type For Sale
Square Footage 1,379 sqft
Price per Sqft $170
Subdivision Buttonwood 2
MLS Listing ID RX-10690794
Sold Date 04/15/21
Style Traditional
Bedrooms 2
Full Baths 2
Construction Status Resale
HOA Fees $266/mo
HOA Y/N Yes
Abv Grd Liv Area 19
Min Days of Lease 365
Year Built 1981
Annual Tax Amount $3,324
Tax Year 2020
Lot Size 5,115 Sqft
Property Description
Such curb appeal! Own this beautifully remodeled, charming home in the highly sought after 55+ community of Buttonwood West. So many new things to mention....brand new roof, brand new 16 SEER Air Conditioning System, brand new GE appliances, new tile, toilets and designer vanities in both full bathrooms, brand new Stainmaster carpet in bedrooms, new paint inside and out, new knock down ceilings, all new light fixtures and new ceiling fans, fresh new landscaping and exterior porch/walkway tile. This home boasts an 1850 square foot, split 2 bedroom/2 full bath floor plan with a large living, dining and Florida rooms (all tiled), as well as an eat-in kitchen with a must-see custom tray ceiling complete with custom wood moldings and lattice paint design.
Location
State FL
County Palm Beach
Community Butoonwood West
Area 5720
Zoning RM-1(c
Rooms
Other Rooms Great, None
Master Bath Separate Shower
Interior
Interior Features Built-in Shelves, Foyer, Pantry, Split Bedroom, Walk-in Closet
Heating Central, Electric
Cooling Ceiling Fan, Central, Electric
Flooring Carpet, Ceramic Tile
Furnishings Unfurnished
Exterior
Exterior Feature Auto Sprinkler, Screened Patio, Shutters, Zoned Sprinkler
Garage Driveway, Garage - Attached, Open
Garage Spaces 1.0
Community Features Sold As-Is
Utilities Available Cable, Electric, Public Sewer, Public Water
Amenities Available Bike - Jog, Bocce Ball, Clubhouse, Fitness Center, Picnic Area, Pool, Shuffleboard, Sidewalks, Spa-Hot Tub, Tennis
Waterfront No
Waterfront Description None
View Garden, Other
Roof Type Comp Shingle
Present Use Sold As-Is
Parking Type Driveway, Garage - Attached, Open
Exposure West
Private Pool No
Building
Lot Description < 1/4 Acre, Interior Lot
Story 1.00
Foundation CBS
Construction Status Resale
Others
Pets Allowed No
HOA Fee Include 266.67
Senior Community Verified
Restrictions Buyer Approval,Commercial Vehicles Prohibited,Interview Required,No Lease 1st Year,Tenant Approval
Security Features None
Acceptable Financing Cash, Conventional
Membership Fee Required No
Listing Terms Cash, Conventional
Financing Cash,Conventional
Read Less Info
Want to know what your home might be worth? Contact us for a FREE valuation!

Our team is ready to help you sell your home for the highest possible price ASAP
GET MORE INFORMATION

Karla And Victor Aguilar
Agent/Team Lead | License ID: 0664760
Agent/Team Lead License ID: 0664760



