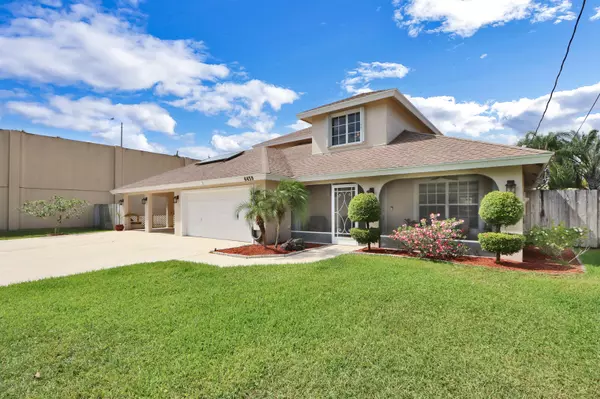Bought with Compass Florida LLC
For more information regarding the value of a property, please contact us for a free consultation.
Key Details
Property Type Single Family Home
Sub Type Single Family Detached
Listing Status Sold
Purchase Type For Sale
Square Footage 2,440 sqft
Price per Sqft $250
Subdivision North Palm Beach Heights Unrec On Am-45
MLS Listing ID RX-10704090
Sold Date 06/01/21
Style < 4 Floors
Bedrooms 4
Full Baths 3
Half Baths 1
Construction Status Resale
HOA Y/N No
Year Built 2002
Annual Tax Amount $2,674
Tax Year 2020
Lot Size 8,241 Sqft
Property Description
Lovely 4 bedroom 3 1/2 bath pool home in highly desired Heights neighborhood in Jupiter. Screen enclosed pool, patio. Has a two car garage and two car carport with plenty of additional paring in expanded driveway. Detached workshop prewired for phone, cable tv and compressor hoses that run to carport for the weekend mechanic. Loft next to kids room for entertainment area or office. New roof in 2021. AC, water heaters, washer/dryer, pool pump, salt chlorinator replaced by current owner. Accordion hurricane shutters recently installed.
Location
State FL
County Palm Beach
Area 5330
Zoning R1(cit
Rooms
Other Rooms Attic, Family, Loft
Master Bath 2 Master Baths, Mstr Bdrm - Ground, Separate Shower, Separate Tub
Interior
Interior Features Built-in Shelves, Entry Lvl Lvng Area, Pantry, Pull Down Stairs, Roman Tub, Volume Ceiling, Walk-in Closet
Heating Central, Electric
Cooling Ceiling Fan, Central
Flooring Ceramic Tile, Vinyl Floor
Furnishings Unfurnished
Exterior
Exterior Feature Custom Lighting, Fence, Open Patio, Screen Porch, Shed, Shutters
Garage 2+ Spaces, Carport - Attached, Driveway, Garage - Attached
Garage Spaces 2.0
Pool Inground
Utilities Available Public Sewer, Public Water
Amenities Available Street Lights
Waterfront No
Waterfront Description None
Roof Type Comp Rolled,Comp Shingle
Parking Type 2+ Spaces, Carport - Attached, Driveway, Garage - Attached
Exposure South
Private Pool Yes
Building
Lot Description < 1/4 Acre, Cul-De-Sac
Story 2.00
Foundation CBS, Stucco
Construction Status Resale
Schools
Elementary Schools Lighthouse Elementary School
Middle Schools Independence Middle School
High Schools William T. Dwyer High School
Others
Pets Allowed Yes
Senior Community No Hopa
Restrictions None
Security Features None
Acceptable Financing Cash, Conventional, FHA, VA
Membership Fee Required No
Listing Terms Cash, Conventional, FHA, VA
Financing Cash,Conventional,FHA,VA
Pets Description No Restrictions
Read Less Info
Want to know what your home might be worth? Contact us for a FREE valuation!

Our team is ready to help you sell your home for the highest possible price ASAP
GET MORE INFORMATION

Karla And Victor Aguilar
Agent/Team Lead | License ID: 0664760
Agent/Team Lead License ID: 0664760



