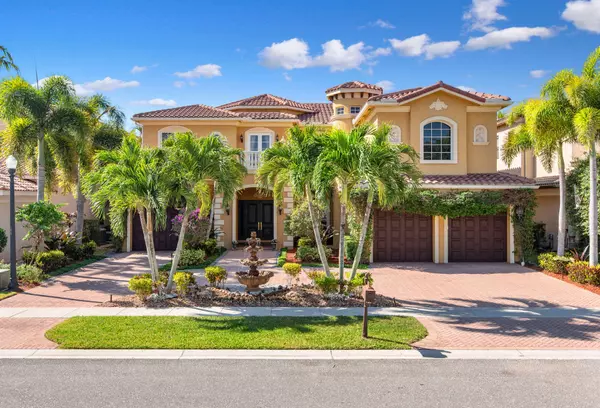Bought with Yaffe International Realty
For more information regarding the value of a property, please contact us for a free consultation.
Key Details
Property Type Single Family Home
Sub Type Single Family Detached
Listing Status Sold
Purchase Type For Sale
Square Footage 6,538 sqft
Price per Sqft $322
Subdivision The Oaks
MLS Listing ID RX-10699465
Sold Date 06/09/21
Style Mediterranean
Bedrooms 6
Full Baths 8
Half Baths 2
Construction Status Resale
HOA Fees $1,027/mo
HOA Y/N Yes
Abv Grd Liv Area 4
Year Built 2006
Annual Tax Amount $19,558
Tax Year 2020
Lot Size 10,485 Sqft
Property Description
This exquisite waterfront estate awaits you. Situated in one of Boca Raton's most exclusive communities, The Oaks! Built by Gordon Homes in 2006 w/ a well-planned 8,113 total Sq Ft. floorplan and over 6,500 Sq Ft under air. 6 bedrooms + office + a home theatre & 6.2 baths. Upgrades include: Full hurricane impact glass protection, custom built-ins & finishes, Jerusalem marble floors throughout w/ the exception of the bedrooms which are carpeted, & stereo surround sound. Downstairs: 2 bedrooms + a stunning office w/ custom built-ins overlooking the tranquil setting of the beautiful pool & lake.Just off the spacious kitchen & formal dining, there's a beautiful wet bar w/ small SubZero fridge. Elevator ready! Upstairs, the spacious & elegant master suite with a separate sitting area, private
Location
State FL
County Palm Beach
Community The Oaks
Area 4750
Zoning AGR-PU
Rooms
Other Rooms Den/Office, Family, Laundry-Inside, Laundry-Util/Closet, Media, Storage
Master Bath Bidet, Dual Sinks, Mstr Bdrm - Upstairs, Separate Shower, Separate Tub, Spa Tub & Shower
Interior
Interior Features Bar, Built-in Shelves, Decorative Fireplace, Fireplace(s), Kitchen Island, Split Bedroom, Volume Ceiling, Walk-in Closet, Wet Bar
Heating Central, Electric
Cooling Ceiling Fan, Central, Electric
Flooring Carpet, Marble, Tile, Wood Floor
Furnishings Unfurnished
Exterior
Exterior Feature Auto Sprinkler, Covered Balcony, Covered Patio
Garage 2+ Spaces, Drive - Circular, Driveway, Garage - Attached
Garage Spaces 3.0
Pool Child Gate, Inground
Community Features Sold As-Is
Utilities Available Cable, Electric, Gas Natural, Public Sewer
Amenities Available Basketball, Bike - Jog, Cafe/Restaurant, Clubhouse, Fitness Center, Lobby, Manager on Site, Pool, Sidewalks, Spa-Hot Tub, Street Lights, Tennis
Waterfront Yes
Waterfront Description Lake
View Lake, Pool
Roof Type S-Tile
Present Use Sold As-Is
Parking Type 2+ Spaces, Drive - Circular, Driveway, Garage - Attached
Exposure North
Private Pool Yes
Building
Lot Description < 1/4 Acre, Private Road, Sidewalks, West of US-1
Story 2.00
Foundation CBS
Construction Status Resale
Schools
Elementary Schools Sunrise Park Elementary School
Middle Schools Eagles Landing Middle School
High Schools Olympic Heights Community High
Others
Pets Allowed Yes
HOA Fee Include 1027.00
Senior Community No Hopa
Restrictions Lease OK,Tenant Approval
Security Features Gate - Manned,Private Guard,Security Patrol
Acceptable Financing Cash, Conventional
Membership Fee Required No
Listing Terms Cash, Conventional
Financing Cash,Conventional
Read Less Info
Want to know what your home might be worth? Contact us for a FREE valuation!

Our team is ready to help you sell your home for the highest possible price ASAP
GET MORE INFORMATION

Karla And Victor Aguilar
Agent/Team Lead | License ID: 0664760
Agent/Team Lead License ID: 0664760



