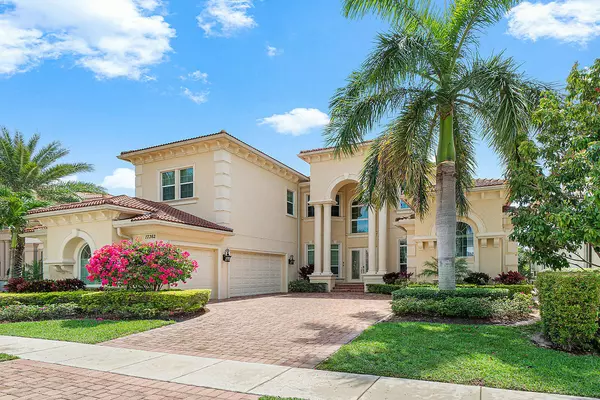Bought with Berkshire Hathaway Florida Realty
For more information regarding the value of a property, please contact us for a free consultation.
Key Details
Property Type Single Family Home
Sub Type Single Family Detached
Listing Status Sold
Purchase Type For Sale
Square Footage 5,232 sqft
Price per Sqft $310
Subdivision Azura
MLS Listing ID RX-10698896
Sold Date 06/25/21
Style < 4 Floors
Bedrooms 7
Full Baths 4
Half Baths 2
Construction Status Resale
HOA Fees $787/mo
HOA Y/N Yes
Abv Grd Liv Area 3
Year Built 2014
Annual Tax Amount $18,094
Tax Year 2020
Lot Size 9,583 Sqft
Property Description
FROM THE MOMENT YOU PULL IN THE DRIVEWAY, YOU NOTICE THE ELEGANCE OF THIS THIS STUNNING 7 BEDROOM ESTATE HOME LOCATED IN THE PRESTIGIOUS COMMUNITY OF AZURA. AS YOU ENTER THROUGH THE FRONT DOOR, YOU FEEL THE WARMTH OF THIS BRIGHT & LIGHT INVITING SPACE FEATURING 24' SOARING CEILINGS, MARBLE & WOOD FLOORS, & IMPACT WINDOWS & DOORS. THE GROUND FLOOR DOUBLE DOOR ENTRY MASTER SUITE BOASTS HIS & HER CLOSETS, WET BAR W/ FRIDGE, WHIRLPOOL TUB & OVERSIZED HIS & HER WALK-IN SHOWER. THE CHEF'S KITCHEN OVERLOOKS THE FAMILY ROOM & POOL, & HAS BEAUTIFUL LAKE VIEWS. THERE IS A WOLF GAS STOVE, DOUBLE OVENS, ISLAND W/ BUILT IN WINE COOLER & LARGE BREAKFAST BAR. THERE IS AN OFFICE AS WELL AS A GUEST ROOM ON THE GROUND FLOOR. UPSTAIRS THERE IS A LARGE LOFT & 5 ADDITIONAL BEDROOMS. RELAX OUTSIDE
Location
State FL
County Palm Beach
Community Azura
Area 4650
Zoning PUD
Rooms
Other Rooms Attic, Den/Office, Laundry-Inside
Master Bath Dual Sinks, Mstr Bdrm - Ground, Separate Shower, Separate Tub, Whirlpool Spa
Interior
Interior Features Ctdrl/Vault Ceilings, Decorative Fireplace, Foyer, Volume Ceiling, Walk-in Closet, Wet Bar
Heating Central
Cooling Ceiling Fan, Central
Flooring Carpet, Ceramic Tile, Tile, Wood Floor
Furnishings Furniture Negotiable,Unfurnished
Exterior
Exterior Feature Auto Sprinkler, Built-in Grill, Custom Lighting, Fence, Open Patio
Garage Drive - Decorative, Driveway, Garage - Attached
Garage Spaces 3.0
Pool Heated, Inground
Utilities Available Cable, Electric, Gas Natural, Public Sewer, Public Water
Amenities Available Billiards, Clubhouse, Fitness Center, Pool, Sidewalks, Spa-Hot Tub, Street Lights, Tennis
Waterfront Yes
Waterfront Description Lake
View Lake, Pool
Roof Type S-Tile
Parking Type Drive - Decorative, Driveway, Garage - Attached
Exposure West
Private Pool Yes
Building
Lot Description < 1/4 Acre
Story 2.00
Foundation CBS, Concrete
Construction Status Resale
Schools
Middle Schools Omni Middle School
High Schools Spanish River Community High School
Others
Pets Allowed Yes
HOA Fee Include 787.00
Senior Community No Hopa
Restrictions Buyer Approval
Security Features Burglar Alarm,Gate - Manned,Security Sys-Owned
Acceptable Financing Cash, Conventional
Membership Fee Required No
Listing Terms Cash, Conventional
Financing Cash,Conventional
Read Less Info
Want to know what your home might be worth? Contact us for a FREE valuation!

Our team is ready to help you sell your home for the highest possible price ASAP
GET MORE INFORMATION

Karla And Victor Aguilar
Agent/Team Lead | License ID: 0664760
Agent/Team Lead License ID: 0664760



