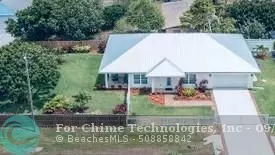For more information regarding the value of a property, please contact us for a free consultation.
Key Details
Property Type Single Family Home
Sub Type Single
Listing Status Sold
Purchase Type For Sale
Square Footage 1,717 sqft
Price per Sqft $285
Subdivision Savanna Highland
MLS Listing ID F10286243
Sold Date 09/08/21
Style No Pool/No Water
Bedrooms 3
Full Baths 2
Construction Status Resale
HOA Y/N No
Year Built 2020
Annual Tax Amount $1,100
Tax Year 2020
Lot Size 10,498 Sqft
Property Description
Built on the corner of Savannah Rd. & Crescent St., the house faces Crescent. Fully fenced/gated. Friendly neighborhood for boats, trucks & RVs! Oversized garage is 483 sq. ft. Every room has 9', 3" ceilings. No HOA. Public water and sewer. No septic tank/No leach field. Concrete Block Construction, Impact Windows/Doors, & Metal Roof for Wind Mitigation. Icynene spray foam insulation in attic! All carpet replaced with porcelain tile. The 448 sq. ft. covered terrace is great for entertaining! Additional recessed lighting was installed by the owner. The new window treatments, custom pantry & custom walk-in closets are high-end. House is connected to DISH & Comcast internet.
Location
State FL
County Martin County
Area Martin County (6030; 6050)
Zoning R-2
Rooms
Bedroom Description Master Bedroom Ground Level,Sitting Area - Master Bedroom
Other Rooms Attic, Family Room, Great Room, Utility Room/Laundry
Dining Room Eat-In Kitchen, Formal Dining, Kitchen Dining
Interior
Interior Features First Floor Entry, Closet Cabinetry, Kitchen Island, Pantry, Walk-In Closets
Heating Central Heat, Electric Heat
Cooling Ceiling Fans, Central Cooling, Electric Cooling
Flooring Tile Floors
Equipment Automatic Garage Door Opener, Dishwasher, Disposal, Dryer, Electric Range, Electric Water Heater, Icemaker, Microwave, Refrigerator, Self Cleaning Oven, Washer
Furnishings Unfurnished
Exterior
Exterior Feature Exterior Lights, Fence, Fruit Trees, High Impact Doors, Patio, Room For Pool, Satellite Dish
Parking Features Attached
Garage Spaces 2.0
Water Access N
View Garden View, Other View
Roof Type Metal Roof
Private Pool No
Building
Lot Description 1/4 To Less Than 1/2 Acre Lot, Corner Lot, East Of Us 1
Foundation Concrete Block Construction, New Construction
Sewer Municipal Sewer
Water Municipal Water
Construction Status Resale
Schools
Elementary Schools Jensen Beach
Middle Schools Stuart
High Schools Jensen Beach
Others
Pets Allowed Yes
Senior Community No HOPA
Restrictions No Restrictions
Acceptable Financing Cash, Conventional
Membership Fee Required No
Listing Terms Cash, Conventional
Pets Allowed No Restrictions
Read Less Info
Want to know what your home might be worth? Contact us for a FREE valuation!

Our team is ready to help you sell your home for the highest possible price ASAP

Bought with RE/MAX of Stuart - Palm City
GET MORE INFORMATION
Karla And Victor Aguilar
Agent/Team Lead | License ID: 0664760
Agent/Team Lead License ID: 0664760



