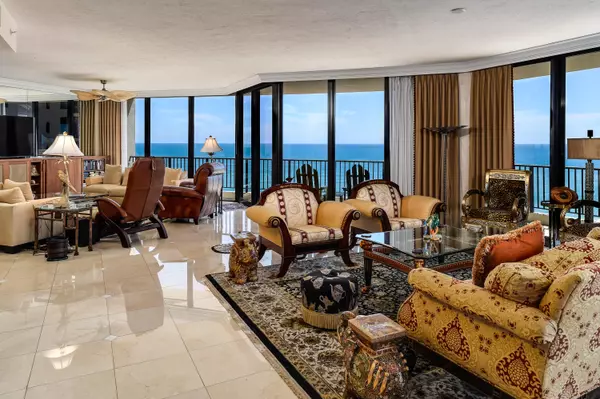Bought with Illustrated Properties
For more information regarding the value of a property, please contact us for a free consultation.
Key Details
Property Type Condo
Sub Type Condo/Coop
Listing Status Sold
Purchase Type For Sale
Square Footage 3,955 sqft
Price per Sqft $467
Subdivision Oceanfront At Juno Beach Condo
MLS Listing ID RX-10362650
Sold Date 06/05/18
Style 4+ Floors
Bedrooms 3
Full Baths 4
Half Baths 1
Construction Status Resale
HOA Fees $1,844/mo
HOA Y/N Yes
Abv Grd Liv Area 28
Year Built 1995
Annual Tax Amount $21,312
Tax Year 2016
Property Description
This signature condominium development in Juno Beach offers units more than 1,000 SF larger than the nearest competition. Enjoy endless views from sunrise to sunset from this suite which spans the entire south side of the building. A private poolside cabana, and full size, refrigerated wine storage unit in the main suite are just a few of the unique features of this property.
Location
State FL
County Palm Beach
Community Oceanfront At Juno Beach
Area 5220
Zoning Residential
Rooms
Other Rooms Great, Laundry-Inside, Storage, Laundry-Util/Closet
Master Bath Separate Shower, 2 Master Baths, Bidet, Whirlpool Spa, Separate Tub
Interior
Interior Features Foyer, Laundry Tub, Volume Ceiling, Walk-in Closet, Fire Sprinkler, Elevator, Bar
Heating Central, Electric
Cooling Electric, Central
Flooring Marble
Furnishings Furniture Negotiable
Exterior
Exterior Feature Covered Balcony, Cabana, Open Balcony
Garage Assigned, Guest, Under Building, 2+ Spaces
Garage Spaces 2.0
Community Features Sold As-Is
Utilities Available Electric, Public Sewer, Cable, Public Water
Amenities Available Pool, Manager on Site, Cabana, Spa-Hot Tub, Community Room, Fitness Center, Lobby, Elevator
Waterfront Yes
Waterfront Description Oceanfront
View Ocean, City, Pool
Roof Type Built-Up,Comp Rolled
Present Use Sold As-Is
Parking Type Assigned, Guest, Under Building, 2+ Spaces
Exposure East
Private Pool No
Building
Lot Description East of US-1
Story 12.00
Unit Features Corner
Foundation CBS, Concrete
Unit Floor 9
Construction Status Resale
Schools
Middle Schools Howell L. Watkins Middle School
High Schools William T. Dwyer High School
Others
Pets Allowed Restricted
HOA Fee Include 1844.33
Senior Community No Hopa
Restrictions Buyer Approval,No Truck/RV,Pet Restrictions,Lease OK w/Restrict,Interview Required
Security Features Gate - Unmanned,Entry Phone,TV Camera,Lobby
Acceptable Financing Cash, Conventional
Membership Fee Required No
Listing Terms Cash, Conventional
Financing Cash,Conventional
Pets Description Up to 2 Pets, < 20 lb Pet
Read Less Info
Want to know what your home might be worth? Contact us for a FREE valuation!

Our team is ready to help you sell your home for the highest possible price ASAP
GET MORE INFORMATION

Karla And Victor Aguilar
Agent/Team Lead | License ID: 0664760
Agent/Team Lead License ID: 0664760



