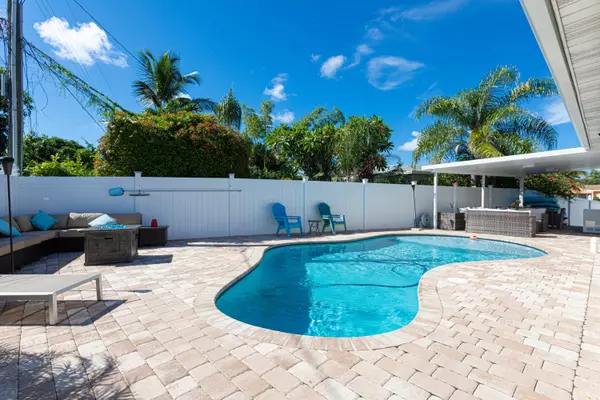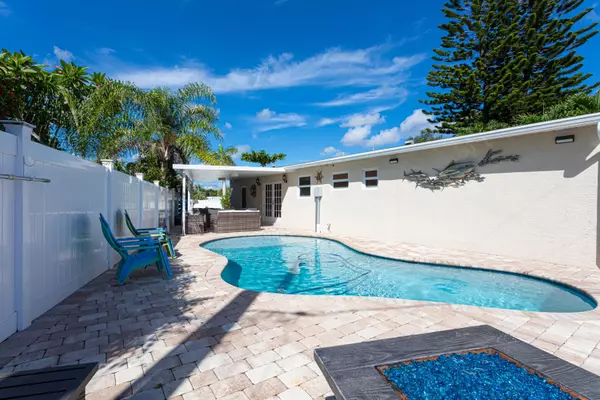Bought with Keller Williams Realty - Welli
For more information regarding the value of a property, please contact us for a free consultation.
Key Details
Property Type Single Family Home
Sub Type Single Family Detached
Listing Status Sold
Purchase Type For Sale
Square Footage 1,354 sqft
Price per Sqft $317
Subdivision Lake Osborne Heights
MLS Listing ID RX-10747607
Sold Date 11/19/21
Style Contemporary,Traditional
Bedrooms 3
Full Baths 2
Construction Status Resale
HOA Y/N No
Abv Grd Liv Area 17
Year Built 1956
Annual Tax Amount $4,267
Tax Year 2020
Lot Size 7,366 Sqft
Property Description
This nice 3/2 CBS pool home has been remodeled from top to bottom with lots of upgrades sitting on corner lot. All new high quality impact windows & doors. New pool 2020, new vinyl fence, new electric panel box, new a/c ducts, new sprinkler system with well for irrigation. Kitchen has island with granite counter tops, stainless steel appliances and recessed lighting. 24 inch porcelain tile on the diagonal in main areas, crown molding and 5 inch base boards. Bathrooms updated with granite top vanities. Master bedroom with extra large walk in closet with organizer. Master bath with jacuzzi tub and frameless glass shower. Lush landscaping and trees. Side driveway for rv or boat. No HOA, walk to Lake Osborne and easy access to I-95. More pictures coming.
Location
State FL
County Palm Beach
Area 5670
Zoning SF-R(c
Rooms
Other Rooms Laundry-Util/Closet
Master Bath None
Interior
Interior Features Kitchen Island
Heating Electric
Cooling Central
Flooring Tile
Furnishings Unfurnished
Exterior
Exterior Feature Auto Sprinkler, Fence, Open Patio
Garage Driveway
Pool Concrete, Inground
Utilities Available Electric, Public Sewer, Public Water
Amenities Available Pool
Waterfront No
Waterfront Description None
View Pool
Roof Type Comp Shingle
Parking Type Driveway
Exposure North
Private Pool Yes
Building
Lot Description < 1/4 Acre, Corner Lot, West of US-1
Story 1.00
Unit Features Corner
Foundation Block, Concrete
Construction Status Resale
Others
Pets Allowed Yes
Senior Community No Hopa
Restrictions None
Security Features None
Acceptable Financing Cash, Conventional, FHA, VA
Membership Fee Required No
Listing Terms Cash, Conventional, FHA, VA
Financing Cash,Conventional,FHA,VA
Read Less Info
Want to know what your home might be worth? Contact us for a FREE valuation!

Our team is ready to help you sell your home for the highest possible price ASAP
GET MORE INFORMATION

Karla And Victor Aguilar
Agent/Team Lead | License ID: 0664760
Agent/Team Lead License ID: 0664760



