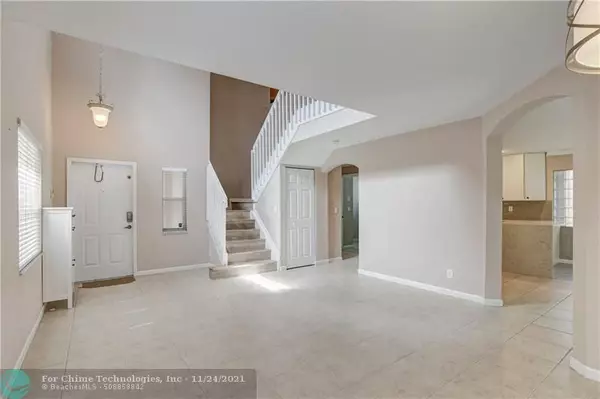For more information regarding the value of a property, please contact us for a free consultation.
Key Details
Property Type Single Family Home
Sub Type Single
Listing Status Sold
Purchase Type For Sale
Square Footage 1,994 sqft
Price per Sqft $229
Subdivision Springs
MLS Listing ID F10304398
Sold Date 11/19/21
Style No Pool/No Water
Bedrooms 3
Full Baths 2
Half Baths 1
Construction Status Resale
HOA Fees $166/mo
HOA Y/N Yes
Year Built 2001
Annual Tax Amount $4,339
Tax Year 2020
Lot Size 4,000 Sqft
Property Description
This beautifully remodeled home located in The Springs is a must see! You will be greeted by the spacious and open floor plan which boasts an abundance of natural light. The kitchen features stainless-steel appliances, white shaker cabinets, a subway backsplash and quarts countertops with a waterfall eat-at-bar. The 2nd floor has luxury vinyl flooring and presents a split floor plan with 3 generous sized rooms and a loft (that can convert to a 4th room). The Master Bedroom has an en-suite bathroom and 2 walk-in closets with built-ins. For your convenience, the 1st floor also features a 1/2 bath, laundry room, and 2-car garage. The Springs is gated, offers a community pool, and has close proximity to the local “A” rated schools (walking distance to Park Vista HS), shops, and restaurants.
Location
State FL
County Palm Beach County
Community Springs At Boynton
Area Palm Beach 4590; 4600; 4610; 4620
Zoning PUD
Rooms
Bedroom Description Master Bedroom Upstairs
Other Rooms Den/Library/Office, Loft, Utility Room/Laundry
Dining Room Family/Dining Combination, Snack Bar/Counter
Interior
Interior Features First Floor Entry, Built-Ins, Kitchen Island, Split Bedroom, Volume Ceilings, Walk-In Closets
Heating Central Heat
Cooling Ceiling Fans, Central Cooling
Flooring Ceramic Floor, Laminate
Equipment Automatic Garage Door Opener, Dishwasher, Disposal, Dryer, Electric Range, Electric Water Heater, Icemaker, Microwave, Owned Burglar Alarm, Refrigerator, Self Cleaning Oven, Washer
Exterior
Exterior Feature Patio, Privacy Wall, Storm/Security Shutters
Garage Spaces 2.0
Community Features Gated Community
Water Access N
View Garden View
Roof Type Barrel Roof
Private Pool No
Building
Lot Description Less Than 1/4 Acre Lot
Foundation Cbs Construction
Sewer Municipal Sewer
Water Municipal Water
Construction Status Resale
Schools
Elementary Schools Crystal Lakes
Others
Pets Allowed Yes
HOA Fee Include 166
Senior Community No HOPA
Restrictions Assoc Approval Required
Acceptable Financing Cash, Conventional
Membership Fee Required No
Listing Terms Cash, Conventional
Pets Allowed No Aggressive Breeds
Read Less Info
Want to know what your home might be worth? Contact us for a FREE valuation!

Our team is ready to help you sell your home for the highest possible price ASAP

Bought with Prime Home Realty LLC
GET MORE INFORMATION
Karla And Victor Aguilar
Agent/Team Lead | License ID: 0664760
Agent/Team Lead License ID: 0664760



