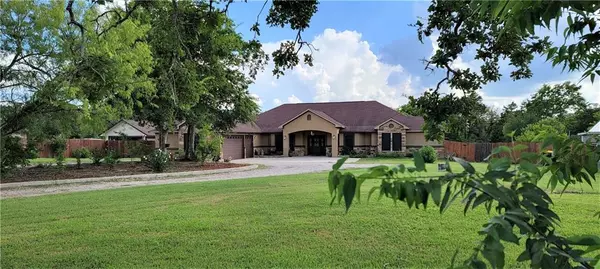For more information regarding the value of a property, please contact us for a free consultation.
Key Details
Property Type Single Family Home
Sub Type Single Family Residence
Listing Status Sold
Purchase Type For Sale
Square Footage 3,917 sqft
Price per Sqft $174
Subdivision Bastrop County West Oaks
MLS Listing ID 9176208
Sold Date 08/13/21
Bedrooms 3
Full Baths 3
Half Baths 2
Originating Board actris
Year Built 2015
Tax Year 2021
Lot Size 1.000 Acres
Property Description
Luxury in the Country! Gorgeous Custom home with a sparkling pool, close to tolls, 20 min to the Airport & about 30 min to DT Austin. Quality construction & craftsmanship, Stucco/stone exterior, coffered ceilings, well insulated & many architectural touches throughout. Open floor plan with 6 bedrooms, 2 offices, 3 full baths, 2 half baths. Huge bonus room upstairs for a media/game-room or exercise room. Spacious utility room with sink, cabinets & built ins. Kitchen features: granite, SS appliances, wood cabinets with pulls, upgraded light fixtures. The wrap around breakfast bar looks out over living area and opens into dining with a view of the lush yard & pool. Remote control ceiling fans, surround system, plenty storage & attic space. Master bedroom offers large walk-in closets, dual vanities & exquisite Jacuzzi Garden tub with separate step in shower. Entertainer’s dream covered patio and outdoor living. Be creative with the outdoors; add a workshop, sand volleyball court, vegetable garden, additional detached garage. Immaculate move-in ready home near these iconic venues: Lake Bastrop; boating, camping, fishing. Neighbors Kitchen and Yard; over looks Colorado River featuring live music. Fisherman Park; walking trails and swimming. Old Town Tavern Restaurant and Bar; upscale dining and karaoke. Major employers, metropolitan shopping and businesses are a short drive.
Location
State TX
County Bastrop
Rooms
Main Level Bedrooms 2
Interior
Interior Features Breakfast Bar, Ceiling Fan(s), Coffered Ceiling(s), Granite Counters, Double Vanity, Entrance Foyer, In-Law Floorplan, Kitchen Island, Multiple Dining Areas, Multiple Living Areas, Recessed Lighting, Smart Thermostat, Wired for Sound
Heating Central
Cooling Ceiling Fan(s), Central Air
Flooring Tile, Vinyl
Fireplace Y
Appliance Built-In Oven(s), Cooktop, Dishwasher, Microwave, Electric Water Heater
Exterior
Exterior Feature Barbecue
Garage Spaces 3.0
Fence Back Yard, Wood
Pool In Ground, Waterfall
Community Features None
Utilities Available Above Ground, Electricity Available
Waterfront No
Waterfront Description None
View Trees/Woods
Roof Type Composition
Accessibility None
Porch Arbor, Covered, Front Porch
Parking Type Attached, Circular Driveway, Garage Faces Side
Total Parking Spaces 5
Private Pool Yes
Building
Lot Description Back Yard, Trees-Medium (20 Ft - 40 Ft)
Faces Northwest
Foundation Slab
Sewer Septic Tank
Water Public
Level or Stories One and One Half
Structure Type Masonry – All Sides,Stone,Stucco
New Construction No
Schools
Elementary Schools Bluebonnet (Bastrop Isd)
Middle Schools Cedar Creek
High Schools Cedar Creek
School District Bastrop Isd
Others
Restrictions None
Ownership Fee-Simple
Acceptable Financing Cash, Conventional, VA Loan
Tax Rate 1.9809
Listing Terms Cash, Conventional, VA Loan
Special Listing Condition Standard
Read Less Info
Want to know what your home might be worth? Contact us for a FREE valuation!

Our team is ready to help you sell your home for the highest possible price ASAP
Bought with Keller Williams Realty-RR (WC)
GET MORE INFORMATION

Karla And Victor Aguilar
Agent/Team Lead | License ID: 0664760
Agent/Team Lead License ID: 0664760

