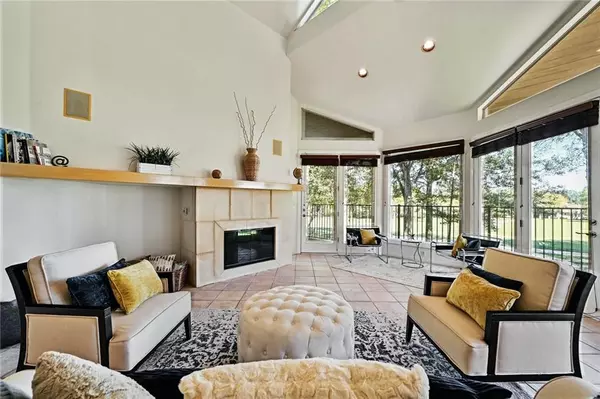For more information regarding the value of a property, please contact us for a free consultation.
Key Details
Property Type Single Family Home
Sub Type Single Family Residence
Listing Status Sold
Purchase Type For Sale
Square Footage 2,431 sqft
Price per Sqft $256
Subdivision Onion Creek Add
MLS Listing ID 3015808
Sold Date 12/15/21
Bedrooms 3
Full Baths 3
Half Baths 1
HOA Fees $12
Originating Board actris
Year Built 1999
Annual Tax Amount $5,428
Tax Year 2021
Lot Size 9,539 Sqft
Property Description
Gorgeous single story open floor plan on the golf course in stunning Onion Creek. Fantastic home for entertaining.
Soaring ceilings in every room (great room has cathedral ceilings) make this home feel palatial. Every room of this home is bathed in phenomenal natural light. Almost the entire back of the home is floor to ceiling windows that overlook the the golf course. This quiet tranquility feels like living on a greenbelt but is surprisingly very private with large oak and elm trees all along the back of the home.
Aside from the gorgeous view of the golf course, the outdoor patio extends the entire length of the back of the home. This beauty features an enormous master suite with a sitting area, huge master bathroom with TONS of storage, a twenty foot skylight over the soaker tub and separate shower AND a Hollywood sized master closet. Every bedroom in this home has its own full bath and grand closet, casement windows, soaring ceilings and so so much more. This is a home that has to be toured in person, pictures truly do not do it justice. Come see it today!
Location
State TX
County Travis
Rooms
Main Level Bedrooms 3
Interior
Interior Features Two Primary Baths, Two Primary Suties, Ceiling Fan(s), Cathedral Ceiling(s), High Ceilings, Stone Counters, Entrance Foyer, In-Law Floorplan, Primary Bedroom on Main, Soaking Tub, Walk-In Closet(s), Wired for Sound
Heating Central
Cooling Central Air
Flooring Laminate, Tile
Fireplaces Number 1
Fireplaces Type Great Room
Fireplace Y
Appliance Dishwasher, Disposal, Microwave, Free-Standing Electric Range, Stainless Steel Appliance(s)
Exterior
Exterior Feature None
Garage Spaces 2.0
Fence None
Pool None
Community Features Curbs, Golf
Utilities Available Electricity Connected, Sewer Connected, Water Connected
Waterfront No
Waterfront Description None
View Golf Course
Roof Type Composition
Accessibility Accessible Full Bath, Accessible Hallway(s), Visitor Bathroom
Porch Patio, Rear Porch, Wrap Around
Parking Type Attached
Total Parking Spaces 2
Private Pool No
Building
Lot Description Back Yard, Backs To Golf Course, Trees-Medium (20 Ft - 40 Ft), Trees-Moderate, Views
Faces South
Foundation Slab
Sewer Public Sewer
Water Public
Level or Stories One
Structure Type Stone,Stucco
New Construction No
Schools
Elementary Schools Blazier
Middle Schools Paredes
High Schools Akins
Others
HOA Fee Include Common Area Maintenance
Restrictions City Restrictions
Ownership Fee-Simple
Acceptable Financing Cash, Conventional
Tax Rate 2.22667
Listing Terms Cash, Conventional
Special Listing Condition Standard
Read Less Info
Want to know what your home might be worth? Contact us for a FREE valuation!

Our team is ready to help you sell your home for the highest possible price ASAP
Bought with Douglas Elliman
GET MORE INFORMATION

Karla And Victor Aguilar
Agent/Team Lead | License ID: 0664760
Agent/Team Lead License ID: 0664760

