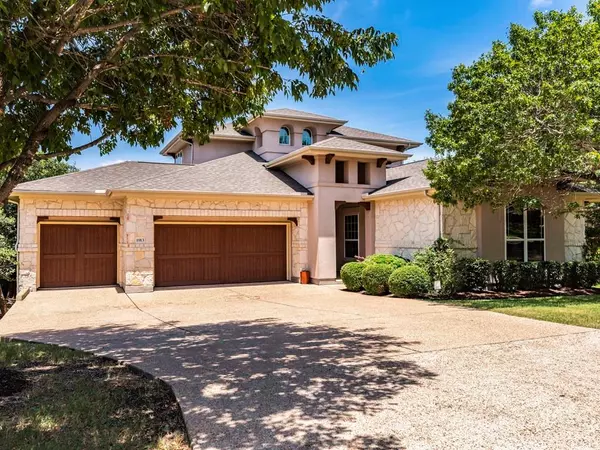For more information regarding the value of a property, please contact us for a free consultation.
Key Details
Property Type Single Family Home
Sub Type Single Family Residence
Listing Status Sold
Purchase Type For Sale
Square Footage 3,405 sqft
Price per Sqft $258
Subdivision Barton Creek Abc West Ph 02
MLS Listing ID 5273840
Sold Date 11/21/19
Bedrooms 4
Full Baths 3
Half Baths 1
HOA Fees $125/qua
Originating Board actris
Year Built 2005
Annual Tax Amount $15,542
Tax Year 2019
Lot Size 0.295 Acres
Property Description
Significant Price Reduction!
Lives like a one-story with guest suite upstairs in gated community. Elegantly appointed - gorgeous kitchen opens to the living & breakfast area. Expansive dining room, high ceilings, architectural arches, plantation shutters, instant hot water, 2 outdoor living spaces etc. Tranquil Master Suite and library. Bonus room upstairs. Backs to greenbelt; walking distance to two reputable private schools. Highly desirable Barton Creek lifestyle. Club membership conveys. Agent Owner.Comm. Features: Health Club Discount Sprinkler Sys:Yes
Location
State TX
County Travis
Rooms
Main Level Bedrooms 3
Interior
Interior Features Bookcases, High Ceilings, Interior Steps, Primary Bedroom on Main, Recessed Lighting
Heating Central, Natural Gas
Cooling Central Air
Flooring Carpet, Tile
Fireplaces Number 1
Fireplaces Type Family Room
Furnishings Unfurnished
Fireplace Y
Appliance Built-In Oven(s), Central Vacuum, Gas Cooktop, Dishwasher, Disposal, Instant Hot Water, Microwave, Refrigerator, Self Cleaning Oven, Stainless Steel Appliance(s), Water Purifier Owned
Exterior
Exterior Feature Balcony
Garage Spaces 3.0
Fence None
Pool None
Community Features Clubhouse, Cluster Mailbox, Common Grounds, Fitness Center, Gated, Golf, High Speed Internet, Planned Social Activities, Pool, Tennis Court(s)
Utilities Available Underground Utilities
Waterfront No
Waterfront Description None
View Y/N Yes
View Hill Country, Park/Greenbelt
Roof Type Composition
Accessibility None
Porch Covered, Deck, Patio, Porch
Parking Type None
Private Pool No
Building
Lot Description Cul-De-Sac, Sprinkler - Automatic, Sprinkler - Multiple Yards, Trees-Large (Over 40 Ft), Trees-Medium (20 Ft - 40 Ft)
Foundation Slab
Sewer MUD
Water MUD
Level or Stories Two
Structure Type Masonry – All Sides
Schools
Elementary Schools Oak Hill
Middle Schools O Henry
High Schools Austin
School District Austin Isd
Others
Pets Allowed No
HOA Fee Include Common Area Maintenance
Restrictions None
Ownership Fee-Simple
Acceptable Financing Cash, Conventional
Tax Rate 2.32892
Listing Terms Cash, Conventional
Special Listing Condition Standard
Pets Description No
Read Less Info
Want to know what your home might be worth? Contact us for a FREE valuation!

Our team is ready to help you sell your home for the highest possible price ASAP
Bought with Compass RE Texas, LLC
GET MORE INFORMATION

Karla And Victor Aguilar
Agent/Team Lead | License ID: 0664760
Agent/Team Lead License ID: 0664760

