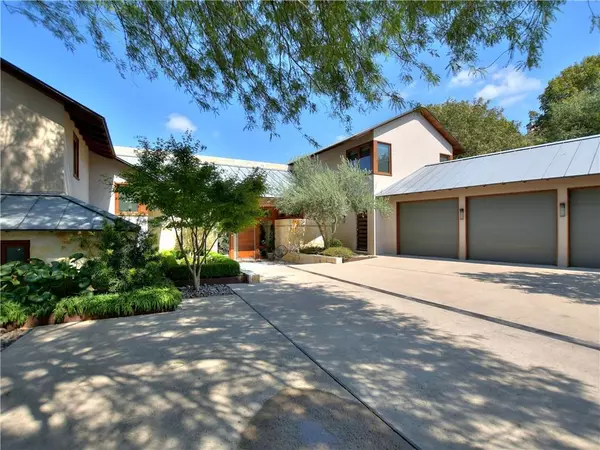For more information regarding the value of a property, please contact us for a free consultation.
Key Details
Property Type Single Family Home
Sub Type Single Family Residence
Listing Status Sold
Purchase Type For Sale
Square Footage 5,848 sqft
Price per Sqft $598
Subdivision Terraces At Barton Creek
MLS Listing ID 1168856
Sold Date 12/03/20
Bedrooms 5
Full Baths 5
Half Baths 2
HOA Fees $58/ann
Originating Board actris
Year Built 2006
Annual Tax Amount $38,003
Tax Year 2020
Lot Size 2.210 Acres
Property Description
Modern contemporary custom home, designed by Furman+Keil Architectural Firm, constructed by Dalgleish Construction, results in a home that embraces the feel & sights of the Texas Hill Country. Privacy & seclusion of this refuge create a serene environment. Indoor living is oriented to outdoor living spaces. 2.2-acre gated estate resides on a natural terrace above 2 deep canyon dry creeks which flow to Barton Creek. Positioned away from road for maximum privacy & uninterrupted enjoyment of lush landscapes. Seller created a 1/3-mile trail w/ cut limestone steps for private walking/hiking. Landscaping enhancements by David Wilson Garden Design & hardscape by Big Red Sun create natural transition which flows gracefully with the gentle slope of the land, w/ its exterior contours conforming to tree canopy. Outdoor areas for enjoyment overlook the 2-sided negative edge pool which blends w/ forest below & sky above. Large outdoor cooking area w/ smoker & grill, & sports game court. Custom stainless-steel pivoting front door welcomes you into this modern contemporary home featuring timeless design. The backbone of the home is a megalithic wall of creamy Sisterdale limestone & bands of contrasting Leuder stones throughout. The residence has incredible architectural integrity. Windows are shaded by shed roofs for added energy efficiency. Additional living spaces including 2 screen porches, and private retreats for each family member. Primary suite is a sanctuary to itself w/ a wall of windows which provide views, spa-like bath & large walk-in closet. Elegant IPE hardwood steps on 3 staircases connect upstairs bedrooms & primary suite.
Kitchen is a chef's dream boasting top-of-the-line appliances. stainless steel and concrete island, & a butler's pantry. Wet bar w/ wine refrigerator, icemaker, beverage drawer, & storage positioned between 2 living areas & kitchen convenient for entertaining. Casita offers 5th bedroom/detached office & full bath.
Located in the EANES ISD.
Location
State TX
County Travis
Rooms
Main Level Bedrooms 1
Interior
Interior Features Bar, Bookcases, Breakfast Bar, Built-in Features, Ceiling Fan(s), Beamed Ceilings, High Ceilings, Vaulted Ceiling(s), Double Vanity, Electric Dryer Hookup, Gas Dryer Hookup, Eat-in Kitchen, Entrance Foyer, High Speed Internet, Interior Steps, Kitchen Island, Multiple Dining Areas, Multiple Living Areas, Pantry, Primary Bedroom on Main, Recessed Lighting, Soaking Tub, Sound System, Storage, Walk-In Closet(s), Washer Hookup, Wet Bar, Wired for Sound, Granite Counters
Heating Central, Natural Gas
Cooling Central Air, Electric
Flooring Carpet, Stone, Wood
Fireplaces Number 3
Fireplaces Type Family Room, Gas, Living Room, Outside, Wood Burning
Fireplace Y
Appliance Bar Fridge, Built-In Gas Range, Dishwasher, Disposal, Exhaust Fan, Ice Maker, Microwave, RNGHD, Refrigerator, Stainless Steel Appliance(s), Warming Drawer, Wine Refrigerator
Exterior
Exterior Feature Barbecue, Basketball Court, Uncovered Courtyard, Dog Run, Exterior Steps, Garden, Gas Grill, Lighting, Outdoor Grill, Permeable Paving, Private Yard
Garage Spaces 3.0
Fence Gate, Partial, Stone, Wrought Iron
Pool In Ground, Infinity, Lap, Pool/Spa Combo, Private
Community Features Common Grounds, Gated
Utilities Available Electricity Connected, Natural Gas Connected, Phone Available, Underground Utilities, Water Connected
Waterfront No
Waterfront Description Creek
View Garden, Hill Country, Trees/Woods
Roof Type Metal
Accessibility Central Living Area, Accessible Entrance
Porch Awning(s), Covered, Deck, Front Porch, Patio, Rear Porch, Screened, Side Porch, Terrace
Parking Type Additional Parking, Driveway, Electric Gate, Garage, Garage Door Opener, Garage Faces Side, Guest, Paver Block, Workshop in Garage
Total Parking Spaces 5
Private Pool Yes
Building
Lot Description Landscaped, Sloped Down, Sprinkler - Automatic, Sprinkler - In Rear, Sprinkler - In Front, Sprinkler - In-ground, Sprinkler - Side Yard, Trees-Large (Over 40 Ft), Views, Xeriscape
Faces South
Foundation Slab
Sewer MUD
Water MUD
Level or Stories Two
Structure Type Masonry – All Sides,Stone Veneer,Stucco
New Construction No
Schools
Elementary Schools Forest Trail
Middle Schools West Ridge
High Schools Westlake
School District Eanes Isd
Others
HOA Fee Include Common Area Maintenance,Landscaping
Restrictions Covenant,Deed Restrictions,Development Type
Ownership Fee-Simple
Acceptable Financing Cash, Conventional
Tax Rate 1.87046
Listing Terms Cash, Conventional
Special Listing Condition Standard
Read Less Info
Want to know what your home might be worth? Contact us for a FREE valuation!

Our team is ready to help you sell your home for the highest possible price ASAP
Bought with Kuper Sotheby's Itl Rlty
GET MORE INFORMATION

Karla And Victor Aguilar
Agent/Team Lead | License ID: 0664760
Agent/Team Lead License ID: 0664760

