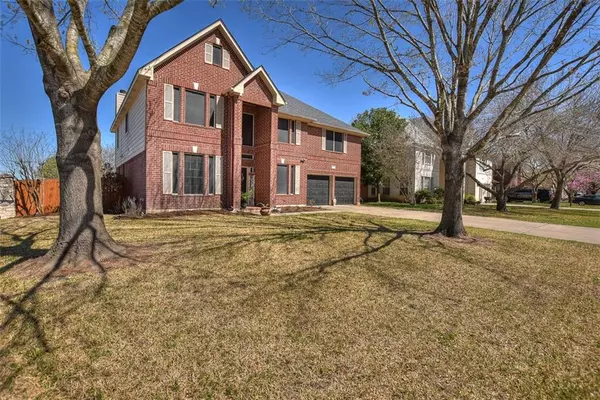For more information regarding the value of a property, please contact us for a free consultation.
Key Details
Property Type Single Family Home
Sub Type Single Family Residence
Listing Status Sold
Purchase Type For Sale
Square Footage 3,344 sqft
Price per Sqft $143
Subdivision Stonehedge Sec 01
MLS Listing ID 8780819
Sold Date 05/07/21
Style Multi-level Floor Plan
Bedrooms 5
Full Baths 3
Half Baths 1
HOA Fees $31/qua
Originating Board actris
Year Built 1997
Annual Tax Amount $6,310
Tax Year 2020
Lot Size 0.262 Acres
Property Description
***Multiple Offers. No more showings after Wednesday, 3/24 at noon. Please submit highest and best offers by Wednesday, 3/24 at
5:00 pm****
Fantastic 5 Bedroom, 3.5 bath home on large corner lot with a pool and spa! Open family floor plan has room for everyone with 2 dining spaces, 3 living spaces, guest bedroom with full bath down. Large bonus room with 4 bedrooms and 2 full baths upstairs. Huge primary bedroom suite with separate vanities, garden tub, separate shower and big walk-in closet. Huge family room with wood burning fireplace and a wall of windows overlooking the backyard oasis. Kitchen features gas range, microwave, center island, expansive counter space...refrigerator conveys! Hard tile and wood flooring throughout the first floor living spaces. Lots of windows and closet/storage space in this home plus extra storage space in garage! Outside find your oasis with extended covered and uncovered patio spaces, storage shed, garden area, BBQ area and glorious pool and spa with privacy landscaping! Recent updates include both HVAC units, water softener **Pool and spa equipment suffered damage in recent freeze. Replacement parts on order and will be installed soon. Please see documents for details.** Seller prefers quick closing with up to 30 day lease back if possible.
Location
State TX
County Williamson
Rooms
Main Level Bedrooms 1
Interior
Interior Features Breakfast Bar, High Ceilings, Laminate Counters, Interior Steps, Kitchen Island, Multiple Dining Areas, Multiple Living Areas, Pantry, Walk-In Closet(s)
Heating Central
Cooling Central Air
Flooring Wood
Fireplaces Number 1
Fireplaces Type Family Room, Gas Starter, Wood Burning
Fireplace Y
Appliance Dishwasher, Disposal, Gas Range, Microwave, Refrigerator, Water Heater, Water Softener Owned
Exterior
Exterior Feature Garden, No Exterior Steps
Garage Spaces 2.0
Fence Gate, Privacy, Wood
Pool In Ground, Pool/Spa Combo
Community Features Park
Utilities Available Electricity Connected, Natural Gas Connected, Sewer Connected, Water Connected
Waterfront No
Waterfront Description None
View None
Roof Type Composition
Accessibility None
Porch Covered, Patio, Rear Porch
Parking Type Attached, Garage Faces Front
Total Parking Spaces 4
Private Pool Yes
Building
Lot Description Corner Lot, Landscaped, Level, Trees-Large (Over 40 Ft)
Faces West
Foundation Slab
Sewer Public Sewer
Water Public
Level or Stories Two
Structure Type Masonry – All Sides
New Construction No
Schools
Elementary Schools James E Mitchell
Middle Schools Wagner
High Schools East View
Others
HOA Fee Include Common Area Maintenance
Restrictions City Restrictions,Covenant,Deed Restrictions
Ownership Fee-Simple
Acceptable Financing Cash, Conventional, FHA, VA Loan
Tax Rate 2.18382
Listing Terms Cash, Conventional, FHA, VA Loan
Special Listing Condition Standard
Read Less Info
Want to know what your home might be worth? Contact us for a FREE valuation!

Our team is ready to help you sell your home for the highest possible price ASAP
Bought with Thrive Realty
GET MORE INFORMATION

Karla And Victor Aguilar
Agent/Team Lead | License ID: 0664760
Agent/Team Lead License ID: 0664760

