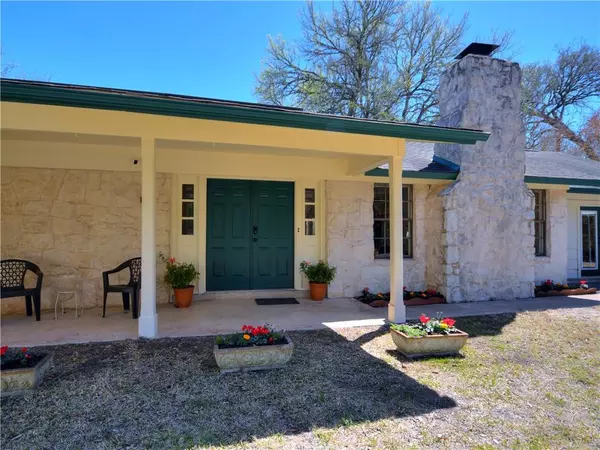For more information regarding the value of a property, please contact us for a free consultation.
Key Details
Property Type Single Family Home
Sub Type Single Family Residence
Listing Status Sold
Purchase Type For Sale
Square Footage 2,289 sqft
Price per Sqft $266
Subdivision Westview Estates Sec 03
MLS Listing ID 8413956
Sold Date 05/13/21
Style 1st Floor Entry,Single level Floor Plan
Bedrooms 3
Full Baths 2
Originating Board actris
Year Built 1974
Annual Tax Amount $4,414
Tax Year 2020
Lot Size 1.351 Acres
Property Description
Fabulous well maintained home that shines! If you want a stunning retreat on a creek on over 1 acre this home is for you! This rare 1-story house has beautiful trees and privacy. Country living in town! Plenty of room in this open floor plan for entertaining. The large family room has a big wood burning fireplace and opens to the dining area and updated kitchen. The master is very spacious with room for a sitting area. Lots of windows and light though out the home. The third bedroom can be used as a game room, den, office, studio, or exercise room. Owner has lovingly updated the kitchen, bathrooms and the 3rd bedroom/second living room. The exterior of the home was painted in February of 2021. Solar panels installed in 2015 with low utility bills! The 1+ acre lot has ample room for gardening, hobbies and kids have plenty of room to play in the yard. Stroll the beautiful creek and enjoy the peaceful ambience. Close to everything, shopping and great dining opportunities nearby. No City taxes. A wonderful place to live and enjoy the woods and serenity.
Location
State TX
County Travis
Rooms
Main Level Bedrooms 3
Interior
Interior Features Two Primary Baths, Ceiling Fan(s), Granite Counters, Laminate Counters, Electric Dryer Hookup, High Speed Internet, Interior Steps, Open Floorplan, Primary Bedroom on Main, Storage, Track Lighting, Walk-In Closet(s), Washer Hookup
Heating Active Solar, Central, Electric, Fireplace(s), Heat Pump
Cooling Ceiling Fan(s), Central Air, Electric, ENERGY STAR Qualified Equipment
Flooring Carpet, Laminate, Terrazzo, Tile
Fireplaces Number 1
Fireplaces Type Den, Masonry, Wood Burning
Fireplace Y
Appliance Dishwasher, Disposal, Free-Standing Electric Range, RNGHD, Vented Exhaust Fan, Electric Water Heater
Exterior
Exterior Feature Gutters Partial, No Exterior Steps, Private Yard
Fence Back Yard, Fenced, Gate, Wire
Pool None
Community Features None
Utilities Available Above Ground, Cable Connected, Electricity Connected, High Speed Internet, Natural Gas Not Available, Sewer Not Available
Waterfront No
Waterfront Description Creek,Dry/Seasonal
View Creek/Stream, Trees/Woods
Roof Type Composition,Shingle
Accessibility Ceiling Track, Central Living Area
Porch Covered, Front Porch, Rear Porch
Parking Type Carport, Covered, Detached Carport, Driveway, Off Street
Total Parking Spaces 3
Private Pool No
Building
Lot Description Native Plants, Private, Trees-Heavy, Trees-Large (Over 40 Ft)
Faces Northwest
Foundation Slab
Sewer Engineered Septic, Septic Tank
Water Public
Level or Stories One
Structure Type Frame,Masonite,Masonry – Partial,Stone
New Construction No
Schools
Elementary Schools Oak Hill
Middle Schools Small
High Schools Bowie
Others
Restrictions Deed Restrictions
Ownership Fee-Simple
Acceptable Financing Cash, Conventional, FHA
Tax Rate 1.78176
Listing Terms Cash, Conventional, FHA
Special Listing Condition Standard
Read Less Info
Want to know what your home might be worth? Contact us for a FREE valuation!

Our team is ready to help you sell your home for the highest possible price ASAP
Bought with Keller Williams Realty
GET MORE INFORMATION

Karla And Victor Aguilar
Agent/Team Lead | License ID: 0664760
Agent/Team Lead License ID: 0664760

