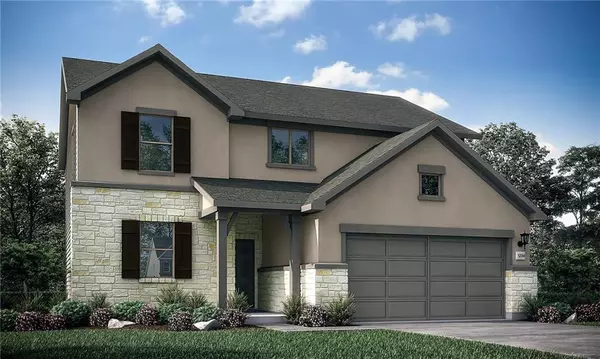For more information regarding the value of a property, please contact us for a free consultation.
Key Details
Property Type Single Family Home
Sub Type Single Family Residence
Listing Status Sold
Purchase Type For Sale
Square Footage 2,227 sqft
Price per Sqft $124
Subdivision Stonewall Ranch
MLS Listing ID 1561677
Sold Date 06/07/21
Style 1st Floor Entry
Bedrooms 4
Full Baths 3
HOA Fees $33/qua
Originating Board actris
Year Built 2020
Tax Year 2020
Lot Size 5,749 Sqft
Lot Dimensions 50x115
Property Description
MLS#1561677 ~ April Completion ~ The cute two-story Colorado C plan entry pulls you directly into the heart of the home. The connection between the great room, dining room and the kitchen accommodates open sight lines for any family occasion. The kitchen floating island holds a double compartment sink & the perfect prep space for any meal. With the massive walk-in pantry and cabinets galore this kitchen is a pleasure to work in. Back at the quaint foyer, a guest bedroom and bath are conveniently located. Moving up the stairs, the bonus room greets you for that seamless transition into a multi-purpose space every family needs. Leading around the staircase, the impressive Primary suite offers lots of elbowroom as well as luxury. The roomy primary bathroom has a large walk-in shower, his-and-her vanities and a water closet. Behind the primary bathroom you enter the expansive walk-in closet. There are two more upstairs secondary bedrooms and bathroom perfect for a growing family. The convenience of the laundry room upstairs makes for easy clean up. Primary Home Buyers only no investors please.
Location
State TX
County Williamson
Rooms
Main Level Bedrooms 1
Interior
Interior Features Breakfast Bar, Double Vanity, Electric Dryer Hookup, Kitchen Island, Open Floorplan, Walk-In Closet(s), Washer Hookup
Heating Central, Natural Gas
Cooling Central Air, Electric
Flooring Carpet, Tile
Fireplaces Type None
Fireplace Y
Appliance Dishwasher, Disposal, Electric Range, ENERGY STAR Qualified Appliances, Microwave, Stainless Steel Appliance(s), Vented Exhaust Fan
Exterior
Exterior Feature Lighting, Pest Tubes in Walls, Private Yard
Garage Spaces 2.0
Fence Back Yard, Fenced, Wood
Pool None
Community Features Common Grounds, Curbs, Picnic Area, Playground, Pool, Sport Court(s)/Facility, Walk/Bike/Hike/Jog Trail(s
Utilities Available Cable Available, Electricity Available, Sewer Connected, Underground Utilities
Waterfront No
Waterfront Description None
View Neighborhood
Roof Type Composition,Shingle
Accessibility Accessible Washer/Dryer
Porch Covered, Patio
Parking Type Attached, Garage Faces Front
Total Parking Spaces 2
Private Pool No
Building
Lot Description Back Yard, Curbs, Front Yard, Interior Lot, Sprinkler - Automatic, Sprinkler - Rain Sensor, Trees-Medium (20 Ft - 40 Ft)
Faces Southwest
Foundation Slab
Sewer MUD, Public Sewer
Water MUD, Private
Level or Stories Two
Structure Type Brick,Concrete,Frame,HardiPlank Type,Masonry – Partial,Stone Veneer,Stucco
New Construction Yes
Schools
Elementary Schools Bill Burden
Middle Schools Liberty Hill Intermediate
High Schools Liberty Hill
Others
HOA Fee Include Common Area Maintenance
Restrictions None
Ownership Fee-Simple
Acceptable Financing Cash, Conventional, FHA, USDA Loan, VA Loan
Tax Rate 2.92
Listing Terms Cash, Conventional, FHA, USDA Loan, VA Loan
Special Listing Condition Standard
Read Less Info
Want to know what your home might be worth? Contact us for a FREE valuation!

Our team is ready to help you sell your home for the highest possible price ASAP
Bought with Coldwell Banker Realty
GET MORE INFORMATION

Karla And Victor Aguilar
Agent/Team Lead | License ID: 0664760
Agent/Team Lead License ID: 0664760

