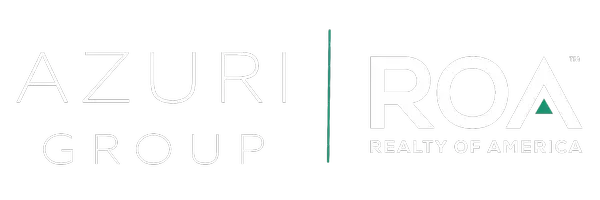For more information regarding the value of a property, please contact us for a free consultation.
Key Details
Property Type Single Family Home
Sub Type Single Family Residence
Listing Status Sold
Purchase Type For Sale
Square Footage 3,180 sqft
Price per Sqft $290
Subdivision Sun City Georgetown Nbrhd 20
MLS Listing ID 4292343
Sold Date 06/09/21
Bedrooms 3
Full Baths 4
Half Baths 1
HOA Fees $100/ann
HOA Y/N Yes
Year Built 2006
Annual Tax Amount $8,934
Tax Year 2020
Lot Size 0.433 Acres
Acres 0.433
Property Sub-Type Single Family Residence
Source actris
Property Description
Absolutely enchanting! This one story luxury home is designed for gracious living by J. Bryant Boyd and built by Jack Hunnicutt with meticulous attention to detail and rich interior finishes. The home is located on a beautifully landscaped private cul-de-sac lot with serene views of the expansive greenbelt and offers a fabulous private outdoor oasis with fire pit, living and entertainment areas. The inviting entry welcomes you into the bright and open great room with custom designed mantle and hearth fireplace. Outstanding finish-outs include high coffered and beamed ceilings, Knotty Alder cabinetry and gorgeous wood floors.
Cowan Cove is a private 22 home enclave of custom luxury homes featuring easy access to 3 world class golf courses and the resort life style that Sun City, Georgetown, TX is known for!
3 bedrooms, 4 full baths & 1 powder room. Luxury Master suite w/sitting area, unique his & her luxury baths, 2 walk-in master closets w/built-ins. Gourmet kitchen open to breakfast room & offers large center island & top of the line appliances, formal dining w/Butler's Pantry. Quiet study/retreat, 2 additional bedrooms with private full baths. Side entry oversized 2 car garage & golf cart garage. Outstanding closets & storage spaces throughout the home.
Location
State TX
County Williamson
Area Gtw
Rooms
Main Level Bedrooms 3
Interior
Interior Features Two Primary Baths, Bookcases, Built-in Features, Beamed Ceilings, Coffered Ceiling(s), High Ceilings, Granite Counters, Crown Molding, Entrance Foyer, In-Law Floorplan, Kitchen Island, Multiple Dining Areas, No Interior Steps, Open Floorplan, Pantry, Primary Bedroom on Main, Walk-In Closet(s)
Heating Central, Natural Gas
Cooling Central Air
Flooring No Carpet, Stone, Tile, Wood
Fireplaces Number 1
Fireplaces Type Great Room
Fireplace Y
Appliance Built-In Oven(s), Convection Oven, Cooktop, Dishwasher, Disposal, Instant Hot Water, Microwave, Self Cleaning Oven
Exterior
Exterior Feature Private Yard
Garage Spaces 2.0
Fence None
Pool None
Community Features Clubhouse, Common Grounds, Conference/Meeting Room, Curbs, Dog Park, Fitness Center, Golf, Library, Mini-Golf, On-Site Retail, Park, Picnic Area, Planned Social Activities, Property Manager On-Site, Restaurant, Sidewalks, Hot Tub, Sport Court(s)/Facility, Tennis Court(s)
Utilities Available Cable Available, Electricity Connected, High Speed Internet, Natural Gas Connected, Phone Connected, Sewer Connected
Waterfront Description Creek
View Creek/Stream, Panoramic, Park/Greenbelt
Roof Type Composition
Accessibility Accessible Hallway(s)
Porch Patio
Total Parking Spaces 5
Private Pool No
Building
Lot Description Close to Clubhouse, Cul-De-Sac, Near Golf Course, Sprinkler - Automatic, Trees-Heavy, Trees-Moderate, Views
Faces Southeast
Foundation Slab
Sewer Public Sewer
Water Public
Level or Stories One
Structure Type Brick Veneer,Masonry – All Sides
New Construction No
Schools
Elementary Schools Na_Sun_City
Middle Schools Na_Sun_City
High Schools Na_Sun_City
School District Georgetown Isd
Others
HOA Fee Include Common Area Maintenance
Restrictions Adult 55+
Ownership Fee-Simple
Acceptable Financing Cash, Conventional
Tax Rate 2.18382
Listing Terms Cash, Conventional
Special Listing Condition Standard
Read Less Info
Want to know what your home might be worth? Contact us for a FREE valuation!

Our team is ready to help you sell your home for the highest possible price ASAP
Bought with Realty Austin
GET MORE INFORMATION

Victor A Aguilar
Agent/Team Lead | License ID: 0653089
Agent/Team Lead License ID: 0653089

