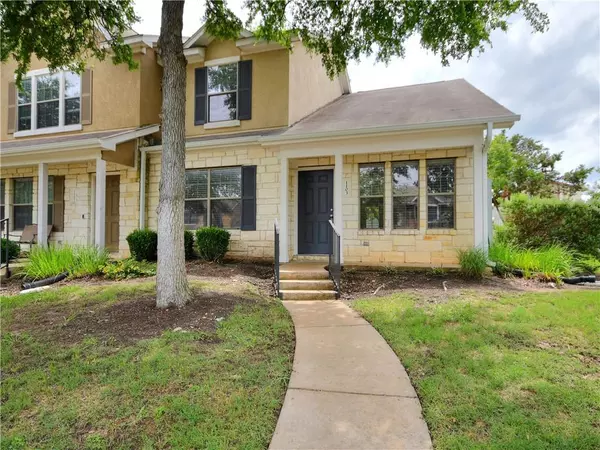For more information regarding the value of a property, please contact us for a free consultation.
Key Details
Property Type Townhouse
Sub Type Townhouse
Listing Status Sold
Purchase Type For Sale
Square Footage 1,472 sqft
Price per Sqft $218
Subdivision Buttercup Twnhms
MLS Listing ID 5741666
Sold Date 07/30/21
Style 1st Floor Entry
Bedrooms 3
Full Baths 2
Half Baths 1
HOA Fees $240/mo
Originating Board actris
Year Built 2008
Tax Year 2021
Lot Size 1,089 Sqft
Property Description
Charming 3 BD/ 2.5 BA townhome in Buttercup Townhomes. Located walking distance to the up & coming Bell District. Great opportunity to secure a property in this fantastic area before it gets too hot! Soaring ceilings in the living room. Stainless appliances in the kitchen. Spacious Owner’s Suite with ensuite bath located on the main floor. Two extra bedrooms & a second full bath upstairs. Guest half bath on the main floor. Tile floors throughout with fresh carpet recently installed in the bedrooms. Fresh paint throughout. Updated light fixtures. New bathroom hardware. Covered back porch and a cute fenced yard with lush green lawn and a white privacy fence. Low maintenance lock and leave lifestyle as HOA pays for water, sewer, trash, exterior insurance/maintenance, lawn maintenance (front and back yards), and common area maintenance. Close to excellent shopping, dining, and entertainment (The Parke and 1890 Ranch) with more on the way (Bell District). Zoned for desirable Leander ISD. Short drive to the amazing Lakeway Park project that is coming soon. The brand-new Cedar Park public Library just a short walk away. Perfect for a home and/or an investment opportunity! This is a hot up-and-coming area in Cedar Park. This listing will not last! *Upgrades & Features List attached to MLS Docs - Currently at Cap for Investor Buyers looking to lease*
Location
State TX
County Williamson
Rooms
Main Level Bedrooms 1
Interior
Interior Features Breakfast Bar, Ceiling Fan(s), Vaulted Ceiling(s), Double Vanity, Electric Dryer Hookup, Interior Steps, Primary Bedroom on Main, Washer Hookup
Heating Central, Electric
Cooling Ceiling Fan(s), Central Air, Electric
Flooring Carpet, Tile
Fireplace Y
Appliance Dishwasher, Disposal, Exhaust Fan, Microwave, Electric Oven, Free-Standing Electric Range, Stainless Steel Appliance(s), Electric Water Heater
Exterior
Exterior Feature Exterior Steps, Gutters Partial, Private Yard
Fence Back Yard, Wood
Pool None
Community Features None
Utilities Available Cable Available, Electricity Available, High Speed Internet, Sewer Connected, Underground Utilities, Water Connected, See Remarks
Waterfront No
Waterfront Description None
View None
Roof Type Composition
Accessibility None
Porch Covered, Front Porch, Patio
Parking Type Open, Outside, Parking Lot
Total Parking Spaces 2
Private Pool No
Building
Lot Description Back Yard, Few Trees, Sprinkler - Automatic, Sprinkler - In Rear, Sprinkler - In Front, Sprinkler - Side Yard, Trees-Medium (20 Ft - 40 Ft)
Faces Northeast
Foundation Slab
Sewer Public Sewer
Water Public
Level or Stories Two
Structure Type Frame,HardiPlank Type,Masonry – Partial,Stone,Stone Veneer,Stucco
New Construction No
Schools
Elementary Schools Ada Mae Faubion
Middle Schools Artie L Henry
High Schools Vista Ridge
Others
HOA Fee Include Common Area Maintenance,Insurance,Landscaping,Sewer,Trash,Water
Restrictions Deed Restrictions
Ownership Common
Acceptable Financing Cash, Conventional, FHA, VA Loan
Tax Rate 2.4499
Listing Terms Cash, Conventional, FHA, VA Loan
Special Listing Condition Standard
Read Less Info
Want to know what your home might be worth? Contact us for a FREE valuation!

Our team is ready to help you sell your home for the highest possible price ASAP
Bought with Keller Williams Realty-RR (WC)
GET MORE INFORMATION

Karla And Victor Aguilar
Agent/Team Lead | License ID: 0664760
Agent/Team Lead License ID: 0664760

