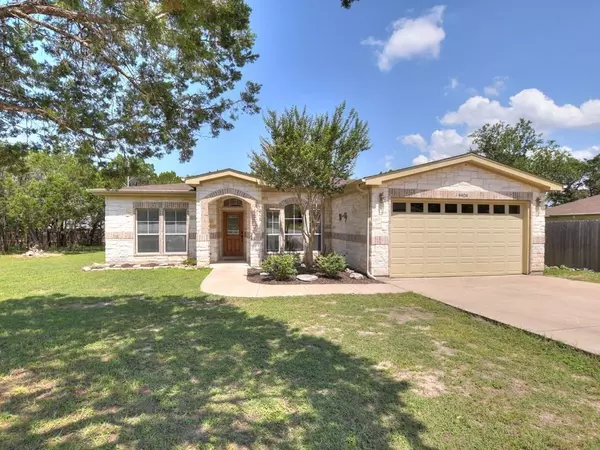For more information regarding the value of a property, please contact us for a free consultation.
Key Details
Property Type Single Family Home
Sub Type Single Family Residence
Listing Status Sold
Purchase Type For Sale
Square Footage 2,126 sqft
Price per Sqft $199
Subdivision Highland Lake Estates Sec 02
MLS Listing ID 9638272
Sold Date 08/13/21
Bedrooms 3
Full Baths 2
HOA Fees $12/ann
Originating Board actris
Year Built 2007
Annual Tax Amount $7,602
Tax Year 2021
Lot Size 10,585 Sqft
Property Description
Custom home built in 2008 that has been well maintained and used as a weekend home only. Fresh paint throughout the entire inside of the home 6/21, 15 Seer Carrier HVAC with energy-efficient heat pump furnace 5/20. Three sides stone, back is Hard-plank, partial gutters, Schlage entry, 30 yr architectural roof(08), 2 tone exterior stone, 3 hose connections outside, Dual pane low E windows, Oval soaking tub in master and separate shower, 50 gallon water heater, water saver commodes and fixtures, R-13 Batt walls, R-30 Blown ceilings (r-22 on sloped ceilings). This home was built with pride and built to last. Come make this lovely home on a private cul-de-sac your new forever home. Additional lot behind the home is also available for additional $$ but only with the purchase of the home.
Location
State TX
County Travis
Rooms
Main Level Bedrooms 3
Interior
Interior Features Breakfast Bar, Ceiling Fan(s), High Ceilings, Granite Counters, Double Vanity, Electric Dryer Hookup, Eat-in Kitchen, Entrance Foyer, In-Law Floorplan, Kitchen Island, No Interior Steps, Open Floorplan, Pantry, Primary Bedroom on Main, Recessed Lighting, Walk-In Closet(s), Washer Hookup
Heating Central, Fireplace(s), Heat Pump
Cooling Ceiling Fan(s), Central Air, Electric
Flooring Carpet, Tile
Fireplaces Number 1
Fireplaces Type Living Room
Fireplace Y
Appliance Built-In Electric Oven, Cooktop, Dishwasher, Disposal, Electric Cooktop, Microwave, Electric Water Heater
Exterior
Exterior Feature Gutters Partial
Garage Spaces 2.0
Fence None
Pool None
Community Features Common Grounds, Fishing, Fitness Center, General Aircraft Airport, Golf, Lake, Library, Park, Picnic Area, Playground, Pool
Utilities Available Electricity Connected, High Speed Internet, Phone Available, Sewer Connected, Water Connected
Waterfront Description None
View Trees/Woods
Roof Type Asphalt
Accessibility Central Living Area
Porch Covered, Patio, Porch, Rear Porch
Total Parking Spaces 2
Private Pool No
Building
Lot Description Cul-De-Sac, Interior Lot, Irregular Lot, Level, Public Maintained Road, Sprinkler - Automatic, Trees-Large (Over 40 Ft), Trees-Medium (20 Ft - 40 Ft), Trees-Small (Under 20 Ft)
Faces Southeast
Foundation Slab
Sewer MUD
Water MUD
Level or Stories One
Structure Type HardiPlank Type,Masonry – All Sides,Stone
New Construction No
Schools
Elementary Schools Lago Vista
Middle Schools Lago Vista
High Schools Lago Vista
Others
HOA Fee Include Common Area Maintenance
Restrictions Deed Restrictions
Ownership Fee-Simple
Acceptable Financing Cash, Conventional, FHA, VA Loan
Tax Rate 2.53577
Listing Terms Cash, Conventional, FHA, VA Loan
Special Listing Condition Standard
Read Less Info
Want to know what your home might be worth? Contact us for a FREE valuation!

Our team is ready to help you sell your home for the highest possible price ASAP
Bought with Realty Texas LLC
GET MORE INFORMATION

Karla And Victor Aguilar
Agent/Team Lead | License ID: 0664760
Agent/Team Lead License ID: 0664760

