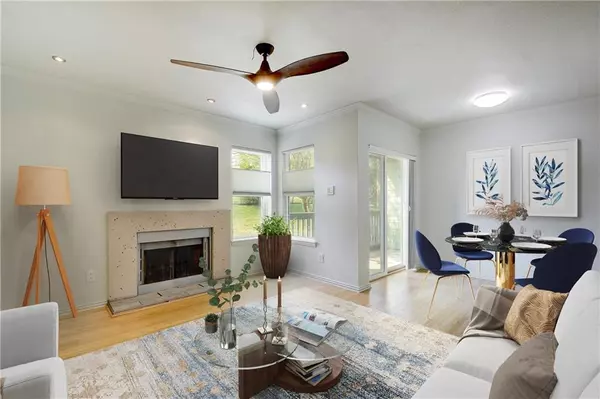For more information regarding the value of a property, please contact us for a free consultation.
Key Details
Property Type Condo
Sub Type Condominium
Listing Status Sold
Purchase Type For Sale
Square Footage 650 sqft
Price per Sqft $369
Subdivision Monaco Condo Amd
MLS Listing ID 5438183
Sold Date 10/25/21
Style 1st Floor Entry,Single level Floor Plan
Bedrooms 1
Full Baths 1
HOA Fees $205/mo
Originating Board actris
Year Built 1985
Tax Year 2021
Lot Size 1,873 Sqft
Property Description
This highly updated condo in sought after 78741 is an absolute must-see. This 1 bedroom, 1 bath condo features over $25k worth of updates including bamboo flooring, custom shades, a contemporary renovated bathroom, and more. The custom fireplace is the centerpiece of the living room and provides warmth and comfort on cool fall and winter evenings. The updated kitchen is an absolute dream to prepare meals in with an abundance of countertop and storage space and is bursting with designer finishes including painted cabinetry, designer backsplash (installed 6 weeks ago), custom countertops with a sunken sink and track lighting. The range and microwave were updated 3 months ago. The custom organization system in the kitchen helps not only keep you organized but also gives you ample space for all of your cooking essentials. Wrapped in tranquility, the quiet bedroom is your private retreat at the end of each day. The bathroom is amazing with a wrap around mirror, custom vanity and sink, gorgeous custom tile in the large shower and Toto toilet. Nothing but the sounds of nature will be heard while you are relaxing on your private patio. Dine, curl up with your favorite book or add a hammock for an afternoon nap. Several community upgrades have also been finished recently including flood lights to illuminate the parking lot, updated paint and siding and updated landscaping and drainage around the property. If it's a low-maintenance lifestyle in a premier location you're after, this condo is hard to beat!
Location
State TX
County Travis
Rooms
Main Level Bedrooms 1
Interior
Interior Features Breakfast Bar, Ceiling Fan(s), Laminate Counters, Electric Dryer Hookup, No Interior Steps, Open Floorplan, Primary Bedroom on Main, Recessed Lighting, Track Lighting, Walk-In Closet(s)
Heating Central
Cooling Central Air
Flooring Bamboo, No Carpet, Tile
Fireplaces Number 1
Fireplaces Type Living Room, Wood Burning
Fireplace Y
Appliance Dishwasher, Disposal, Free-Standing Electric Range, Stainless Steel Appliance(s), Electric Water Heater
Exterior
Exterior Feature None
Fence None
Pool None
Community Features Curbs, Golf, Park, Playground, Pool, Sidewalks, Sport Court(s)/Facility, Walk/Bike/Hike/Jog Trail(s
Utilities Available Electricity Available, Sewer Available, Water Available
Waterfront No
Waterfront Description None
View None
Roof Type Composition
Accessibility None
Porch Covered, Patio
Parking Type Assigned, Off Street, Reserved
Total Parking Spaces 2
Private Pool No
Building
Lot Description Trees-Heavy, Trees-Large (Over 40 Ft), Trees-Medium (20 Ft - 40 Ft)
Faces North
Foundation Slab
Sewer Public Sewer
Water Public
Level or Stories One
Structure Type Brick Veneer,Frame,HardiPlank Type
New Construction No
Schools
Elementary Schools Smith
Middle Schools Ojeda
High Schools Del Valle
Others
HOA Fee Include Insurance,Maintenance Structure,Sewer,Trash,Water
Restrictions Deed Restrictions
Ownership Common
Acceptable Financing Cash, Conventional
Tax Rate 2.381
Listing Terms Cash, Conventional
Special Listing Condition Standard
Read Less Info
Want to know what your home might be worth? Contact us for a FREE valuation!

Our team is ready to help you sell your home for the highest possible price ASAP
Bought with Realty Austin
GET MORE INFORMATION

Karla And Victor Aguilar
Agent/Team Lead | License ID: 0664760
Agent/Team Lead License ID: 0664760

