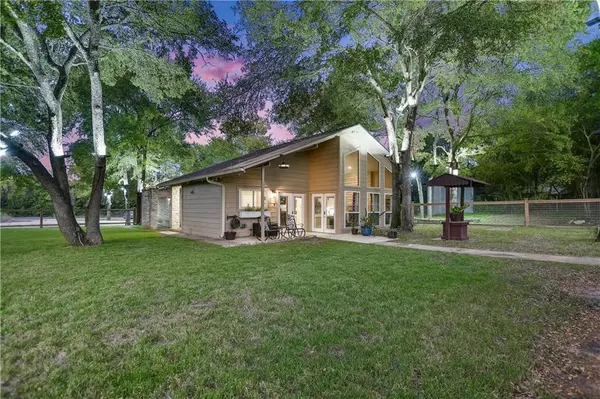For more information regarding the value of a property, please contact us for a free consultation.
Key Details
Property Type Single Family Home
Sub Type Single Family Residence
Listing Status Sold
Purchase Type For Sale
Square Footage 1,780 sqft
Price per Sqft $340
Subdivision Westview Estates Sec 03
MLS Listing ID 5411196
Sold Date 12/15/20
Bedrooms 3
Full Baths 2
Originating Board actris
Year Built 1984
Annual Tax Amount $6,057
Tax Year 2020
Lot Size 1.220 Acres
Property Description
Private oasis amidst the towering trees, enjoy entertaining under the 16 x 30 pavilion complete with fireplace and outdoor Samsung TV, firepit and (5)propane heaters, along side a pergola with swim spa/hot tub. Yard fenced with hog panel fence, Zoysia grass, crushed granite driveway and additional parking, epoxy garage floor, walls lined in organizational storage bens, detached carport and outbuilding with electricity, roof replaced 2018. All windows and hot water heater replaced in 2018, roof replaced in March 2020(Lifetime Architectural shingles) on main house. French doors to small private covered deck off primary bedroom, walk-in shower with tile surround, jetted tub, and double vanity, all light fixtures have smart switches. Vaulted ceiling in family room, native stone fireplace, 82" TV conveys, open to kitchen and dining areas. Room to plant your garden, add a greenhouse or chickens, country living only minutes to downtown Austin, convenient to Oak Hill and Dripping Springs, perfectly located near 71 and 290.
Location
State TX
County Travis
Rooms
Main Level Bedrooms 3
Interior
Interior Features Bookcases, Breakfast Bar, High Ceilings
Heating Central, Electric
Cooling Central Air
Flooring Carpet, Tile
Fireplaces Number 1
Fireplaces Type Family Room
Furnishings Unfurnished
Fireplace Y
Appliance Built-In Electric Oven, Convection Oven, Dishwasher, Disposal, Gas Cooktop, Microwave, Refrigerator, Washer/Dryer, Electric Water Heater
Exterior
Exterior Feature Dog Run, Gutters Partial, Lighting, No Exterior Steps, RV Hookup
Garage Spaces 2.0
Fence Gate, Partial, Wire
Pool None
Community Features None
Utilities Available Electricity Connected, Natural Gas Not Available, Phone Available, Propane, Water Connected
Waterfront Description None
View Y/N No
View Creek/Stream, Trees/Woods
Roof Type Composition
Accessibility None
Porch Covered, Front Porch, Patio, Rear Porch, Side Porch
Parking Type Additional Parking, Attached, Detached Carport, Door-Multi, Garage, Garage Door Opener, Garage Faces Front
Total Parking Spaces 6
Private Pool No
Building
Lot Description Level, Native Plants, Trees-Large (Over 40 Ft)
Faces North
Foundation Slab
Sewer Septic Tank
Water Public
Level or Stories One
Structure Type Masonry – Partial,Wood Siding
New Construction No
Schools
Elementary Schools Oak Hill
Middle Schools Small
High Schools Bowie
Others
Pets Allowed No
Restrictions Deed Restrictions
Ownership Fee-Simple
Acceptable Financing Cash, Conventional
Tax Rate 1.78176
Listing Terms Cash, Conventional
Special Listing Condition Standard
Pets Description No
Read Less Info
Want to know what your home might be worth? Contact us for a FREE valuation!

Our team is ready to help you sell your home for the highest possible price ASAP
Bought with Spyglass Realty
GET MORE INFORMATION

Karla And Victor Aguilar
Agent/Team Lead | License ID: 0664760
Agent/Team Lead License ID: 0664760

