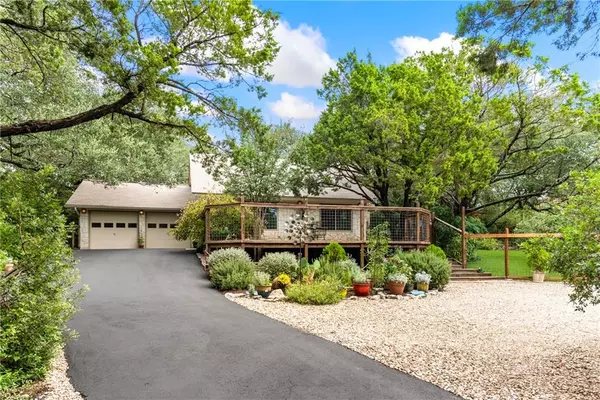For more information regarding the value of a property, please contact us for a free consultation.
Key Details
Property Type Single Family Home
Sub Type Single Family Residence
Listing Status Sold
Purchase Type For Sale
Square Footage 1,610 sqft
Price per Sqft $372
Subdivision Westview Estates Sec 03
MLS Listing ID 8892637
Sold Date 11/02/20
Bedrooms 3
Full Baths 2
Originating Board actris
Year Built 1977
Annual Tax Amount $4,382
Tax Year 2020
Lot Size 1.129 Acres
Property Description
MULTIPLE OFFERS RECEIVED! You will love this delightful 1 1/2 story updated 1977 stone house with all the country charm and breathtaking views of nature and wildlife. The 3 bedroom, 2 bathroom home has a 2 car garage and a separate 600 square-foot building with HVAC perfect for an artist’s studio, home office, or workshop. Some of the home improvements include tile floors, updated kitchen and bathrooms, and lots of large, recently replaced windows for observing nature. The fireplace sets the mood for watching the full moon rise through the tall living room windows. This unique home offers an abundance of spaces to enjoy the outdoors. You can sit on the front deck and enjoy your morning coffee or sit on the upstairs balcony reading a book while listening to the songbirds sing, you can even take a walk around the nature trail in the back of the property. A circle drive and RV pad site connect with the recently paved driveway. This 1.13 acre is situated just outside of Austin city limits in a convenient, quiet neighborhood just twenty minutes from the active and stylish life of downtown Austin. Close to grocery stores, shopping, entertainment, music venues, breweries, and wineries. You are also less than 20 minutes to the fast-growing Dripping Springs. Zoned for sought after AISD schools Oak Hill, Small, and Bowie. You will not want to miss the opportunity to call this unique property home.
Location
State TX
County Travis
Rooms
Main Level Bedrooms 2
Interior
Interior Features Built-in Features, Ceiling Fan(s), Beamed Ceilings, High Ceilings, Vaulted Ceiling(s), Electric Dryer Hookup, Interior Steps, Pantry, Primary Bedroom on Main, Walk-In Closet(s), Washer Hookup
Heating Central
Cooling Central Air
Flooring Carpet, Tile
Fireplaces Number 1
Fireplaces Type Electric, Living Room
Fireplace Y
Appliance Convection Oven, Dishwasher, Disposal, Dryer, Electric Range, Microwave, Refrigerator, Stainless Steel Appliance(s), Vented Exhaust Fan, Electric Water Heater, Water Purifier Owned
Exterior
Exterior Feature Balcony, Uncovered Courtyard, Garden, Gutters Partial, Lighting, Private Yard
Garage Spaces 2.0
Fence Chain Link, Wood
Pool None
Community Features None
Utilities Available Above Ground, Electricity Available
Waterfront No
Waterfront Description None
View Trees/Woods
Roof Type Composition
Accessibility None
Porch Deck, Front Porch, Rear Porch, Side Porch
Parking Type Attached, Circular Driveway, Door-Multi, Garage, Garage Door Opener, RV Access/Parking
Total Parking Spaces 4
Private Pool No
Building
Lot Description Back Yard, Front Yard, Landscaped, Native Plants, Private, Sloped Up, Trees-Heavy, Trees-Large (Over 40 Ft), Trees-Medium (20 Ft - 40 Ft), Views
Faces Southwest
Foundation Slab
Sewer Septic Tank
Water Public
Level or Stories One and One Half
Structure Type Masonry – Partial,Vinyl Siding,Stone Veneer
New Construction No
Schools
Elementary Schools Oak Hill
Middle Schools Small
High Schools Bowie
Others
Restrictions None
Ownership Fee-Simple
Acceptable Financing Cash, Conventional, FHA, VA Loan
Tax Rate 1.78176
Listing Terms Cash, Conventional, FHA, VA Loan
Special Listing Condition Standard
Read Less Info
Want to know what your home might be worth? Contact us for a FREE valuation!

Our team is ready to help you sell your home for the highest possible price ASAP
Bought with Keller Williams Realty
GET MORE INFORMATION

Karla And Victor Aguilar
Agent/Team Lead | License ID: 0664760
Agent/Team Lead License ID: 0664760

