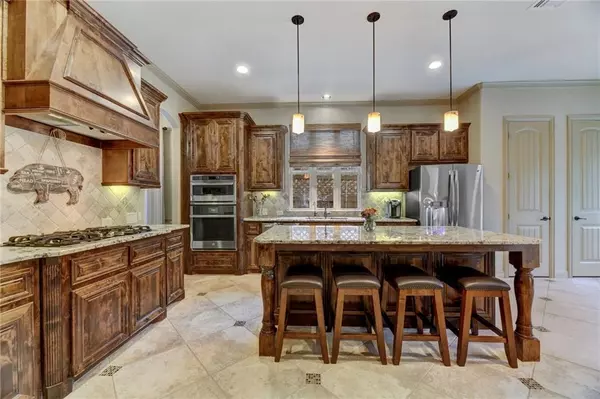For more information regarding the value of a property, please contact us for a free consultation.
Key Details
Property Type Single Family Home
Sub Type Single Family Residence
Listing Status Sold
Purchase Type For Sale
Square Footage 2,364 sqft
Price per Sqft $217
Subdivision Reserve At Southpark Meadows I
MLS Listing ID 3938124
Sold Date 11/03/20
Bedrooms 4
Full Baths 3
HOA Fees $50/qua
Originating Board actris
Year Built 2014
Annual Tax Amount $7,418
Tax Year 2020
Lot Size 5,706 Sqft
Property Description
Need to be close to everything? Retail, restaurants, I35, parks, schools, gyms, groceries, parks, trails, entertainment? Need to get away from everything? Work, noise, traffic, stress? This house will welcome you home. Designed for comfort. Designed for the executive. You work hard. You play hard. You deserve this. Come see all the details from the gorgeous floors to the coffered ceilings, from the remote controlled window coverings to the heated pool. Top of the line appliances and a 30 panel Solar panel system add to your bragging rights. Your home should impress YOU. This one will. Schedule your showing with your licensed Realtor today.
Location
State TX
County Travis
Rooms
Main Level Bedrooms 3
Interior
Interior Features Ceiling Fan(s), Coffered Ceiling(s), High Ceilings, Crown Molding, Double Vanity, Eat-in Kitchen, Entrance Foyer, In-Law Floorplan, Interior Steps, Kitchen Island, Multiple Dining Areas, Natural Woodwork, Pantry, Primary Bedroom on Main, Recessed Lighting, Smart Home, Smart Thermostat, Soaking Tub, Walk-In Closet(s), Washer Hookup, Granite Counters, Quartz Counters
Heating Central
Cooling Central Air
Flooring Carpet, Tile
Fireplace Y
Appliance Built-In Gas Oven, Dishwasher, Disposal, Gas Cooktop, Microwave, Stainless Steel Appliance(s)
Exterior
Exterior Feature Gutters Full, Lighting, Private Yard
Garage Spaces 2.0
Fence Back Yard, Wood
Pool Heated, In Ground, Outdoor Pool, Pool/Spa Combo
Community Features Common Grounds
Utilities Available Electricity Connected, High Speed Internet, Natural Gas Connected, Sewer Connected, Underground Utilities, Water Connected
Waterfront No
Waterfront Description None
View Neighborhood, Pool
Roof Type Shingle
Accessibility None
Porch Covered, Patio, Rear Porch
Parking Type Garage, Garage Faces Front, Workshop in Garage
Total Parking Spaces 4
Private Pool Yes
Building
Lot Description Back to Park/Greenbelt, Cul-De-Sac, Curbs, Landscaped, Private, Sprinkler - Automatic, Sprinkler - In Front, Trees-Moderate, Trees-Small (Under 20 Ft)
Faces Southeast
Foundation Slab
Sewer Public Sewer
Water Public
Level or Stories Two
Structure Type Brick,Stone
New Construction No
Schools
Elementary Schools Williams
Middle Schools Paredes
High Schools Akins
School District Austin Isd
Others
HOA Fee Include Common Area Maintenance
Restrictions None
Ownership Fee-Simple
Acceptable Financing Cash, Conventional, FHA, VA Loan
Tax Rate 2.14486
Listing Terms Cash, Conventional, FHA, VA Loan
Special Listing Condition Standard
Read Less Info
Want to know what your home might be worth? Contact us for a FREE valuation!

Our team is ready to help you sell your home for the highest possible price ASAP
Bought with David Brodsky Properties
GET MORE INFORMATION

Karla And Victor Aguilar
Agent/Team Lead | License ID: 0664760
Agent/Team Lead License ID: 0664760

