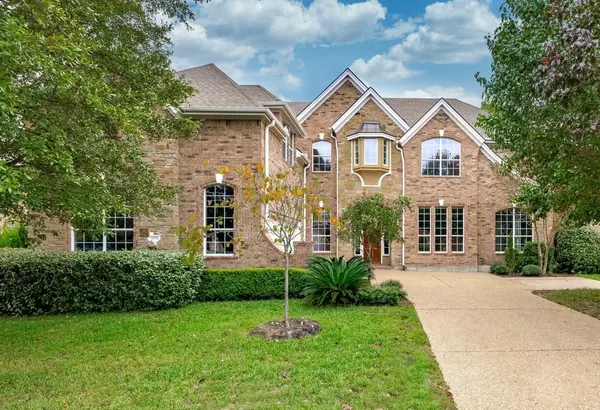For more information regarding the value of a property, please contact us for a free consultation.
Key Details
Property Type Single Family Home
Sub Type Single Family Residence
Listing Status Sold
Purchase Type For Sale
Square Footage 4,339 sqft
Price per Sqft $170
Subdivision Avery Brookside Ph 02
MLS Listing ID 4695736
Sold Date 01/21/21
Style 1st Floor Entry
Bedrooms 5
Full Baths 4
HOA Fees $42/qua
Originating Board actris
Year Built 2006
Annual Tax Amount $14,686
Tax Year 2020
Lot Size 10,236 Sqft
Property Description
This stately home nestled in the prized Brookside neighborhood will draw you in with its beautiful exterior, mature trees, and attractive landscaping. Once inside you'll be greeted by towering cathedral ceilings and endless window space saturating the home in natural light. This home boasts the ultimate open floor plan with second floor rooms open to main floor living area and kitchen. This home's spacious rooms and a beautiful overlooking spiral staircase make homelife even more pleasurable. Convenient downstairs master bedroom is adjacent to a private study than can double as a 6th bedroom. Spacious backyard also boasts mature shade trees and large patio. Don't miss the many renovations and upgrades including sweeping granite countertops, updated fixtures and faucets, fresh paint, recently updated appliances, and more!
Location
State TX
County Williamson
Rooms
Main Level Bedrooms 1
Interior
Interior Features Bookcases, High Ceilings, Vaulted Ceiling(s), Crown Molding, Interior Steps, Multiple Dining Areas, Multiple Living Areas, Primary Bedroom on Main, Walk-In Closet(s), See Remarks, Granite Counters
Heating Central, Fireplace(s)
Cooling Ceiling Fan(s), Central Air
Flooring Carpet, Tile
Fireplaces Number 1
Fireplaces Type Family Room
Fireplace Y
Appliance Dishwasher, Disposal, Electric Cooktop, Microwave, Double Oven, Water Heater, See Remarks
Exterior
Exterior Feature Gutters Full, Private Yard
Garage Spaces 2.0
Fence Back Yard, Wood
Pool None
Community Features Clubhouse, Golf
Utilities Available Cable Available, Electricity Available, Natural Gas Available
Waterfront No
Waterfront Description None
View Golf Course
Roof Type Composition
Accessibility None
Porch Patio
Parking Type Attached, Garage Door Opener, Garage Faces Side
Total Parking Spaces 4
Private Pool No
Building
Lot Description Level, Sprinkler - Automatic, Trees-Medium (20 Ft - 40 Ft)
Faces North
Foundation Slab
Sewer Public Sewer
Water Public
Level or Stories Two
Structure Type Masonry – All Sides
New Construction No
Schools
Elementary Schools Rutledge
Middle Schools Stiles
High Schools Vista Ridge
Others
HOA Fee Include Common Area Maintenance
Restrictions None
Ownership Fee-Simple
Acceptable Financing Cash, Conventional, FHA, VA Loan
Tax Rate 2.54082
Listing Terms Cash, Conventional, FHA, VA Loan
Special Listing Condition Standard
Read Less Info
Want to know what your home might be worth? Contact us for a FREE valuation!

Our team is ready to help you sell your home for the highest possible price ASAP
Bought with All City Real Estate Ltd. Co
GET MORE INFORMATION

Karla And Victor Aguilar
Agent/Team Lead | License ID: 0664760
Agent/Team Lead License ID: 0664760

