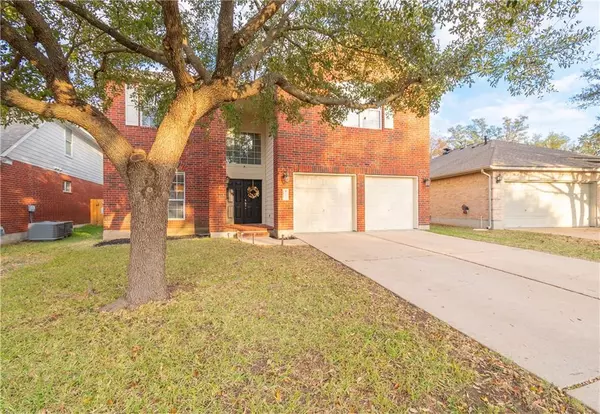For more information regarding the value of a property, please contact us for a free consultation.
Key Details
Property Type Single Family Home
Sub Type Single Family Residence
Listing Status Sold
Purchase Type For Sale
Square Footage 2,503 sqft
Price per Sqft $207
Subdivision Lakeline Oaks Sec 5
MLS Listing ID 1440628
Sold Date 02/12/21
Style 1st Floor Entry
Bedrooms 5
Full Baths 2
Half Baths 1
HOA Fees $10/qua
Originating Board actris
Year Built 1999
Annual Tax Amount $7,817
Tax Year 2020
Lot Size 5,619 Sqft
Property Description
Beautiful turn-key home in greatly desired Lakeline Oaks subdivision. This 5 bed / 2.5 bath home has been meticulously maintained with many upgrades. One bedroom is so large, it is used as Media Room! Downstairs was updated with quartz countertops with a new sink, herringbone pattern backsplash, modern tiled fireplace, bamboo flooring including stairway & upstairs hallways, 5 ½ sized baseboards throughout most of the first floor and all stainless steel appliances. More interior updates - all restrooms & laundry room flooring was replaced with tile, all cabinets were refinished to a beautiful dove white with gold knobs, nearly all light fixtures have been replaced, all faucets were updated and stair railings were refinished. Exterior wood fencing was replaced with postmaster galvanized steel posts. Roof replaced several years ago. Fresh paint on front porch area, garage doors, rear of the home - including the gorgeous covered patio and both exterior doors. Walking distance to all three schools. This home has been cared for and it shows, won't last long!
Location
State TX
County Williamson
Interior
Interior Features Ceiling Fan(s), High Ceilings, Crown Molding, Double Vanity, Electric Dryer Hookup, Kitchen Island, Multiple Dining Areas, Multiple Living Areas, Pantry, Walk-In Closet(s), Quartz Counters
Heating Central, Natural Gas
Cooling Central Air
Flooring Bamboo, Carpet, Tile
Fireplaces Number 1
Fireplaces Type Family Room
Fireplace Y
Appliance Dishwasher, Disposal, Microwave, Free-Standing Range, Free-Standing Refrigerator, Stainless Steel Appliance(s)
Exterior
Exterior Feature Exterior Steps, Lighting
Garage Spaces 2.0
Fence Back Yard, Fenced, Wood
Pool None
Community Features Cluster Mailbox, Curbs, Sidewalks, Street Lights
Utilities Available Electricity Available, Natural Gas Available
Waterfront No
Waterfront Description None
View Neighborhood
Roof Type Composition,Shingle
Accessibility None
Porch Covered, Patio
Parking Type Attached, Garage, Garage Door Opener, Garage Faces Front
Total Parking Spaces 4
Private Pool No
Building
Lot Description Back Yard, Curbs, Front Yard, Interior Lot, Level, Trees-Medium (20 Ft - 40 Ft), Trees-Sparse
Faces West
Foundation Slab
Sewer MUD
Water MUD
Level or Stories Two
Structure Type Brick,Masonry – Partial
New Construction No
Schools
Elementary Schools Pauline Naumann
Middle Schools Cedar Park
High Schools Cedar Park
Others
HOA Fee Include Common Area Maintenance
Restrictions City Restrictions,Deed Restrictions
Ownership Fee-Simple
Acceptable Financing Cash, Conventional, FHA, VA Loan
Tax Rate 2.35082
Listing Terms Cash, Conventional, FHA, VA Loan
Special Listing Condition Standard
Read Less Info
Want to know what your home might be worth? Contact us for a FREE valuation!

Our team is ready to help you sell your home for the highest possible price ASAP
Bought with Kuper Sotheby's Itl Rlty
GET MORE INFORMATION

Karla And Victor Aguilar
Agent/Team Lead | License ID: 0664760
Agent/Team Lead License ID: 0664760

