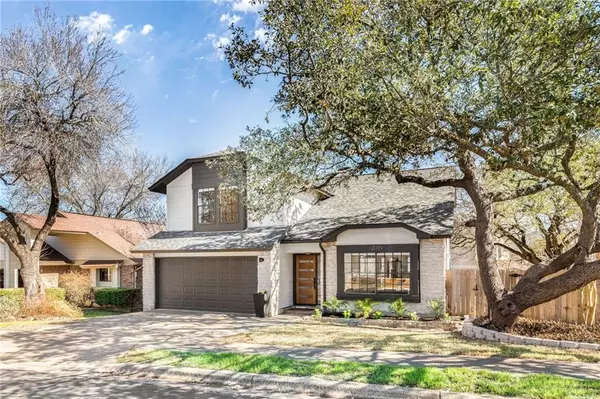For more information regarding the value of a property, please contact us for a free consultation.
Key Details
Property Type Single Family Home
Sub Type Single Family Residence
Listing Status Sold
Purchase Type For Sale
Square Footage 1,937 sqft
Price per Sqft $348
Subdivision Village At Walnut Creek Ph 1
MLS Listing ID 3169165
Sold Date 04/05/21
Style 1st Floor Entry,Multi-level Floor Plan
Bedrooms 4
Full Baths 2
Half Baths 1
HOA Fees $70/mo
Originating Board actris
Year Built 1985
Annual Tax Amount $7,142
Tax Year 2020
Lot Size 6,795 Sqft
Property Description
Rare, fully renovated - to the studs home- is move in ready! From lighting, duct work, electrical, drywall, doors, insulation and etc, this property has been meticulously renovated by the sellers in July of 2020. Close direct access to Walnut Creek Park is an added bonus to all those who covet all that this community offers. Great public schools and close to Brentwood Private School. This barely lived in 4 bedroom 2 and half bath has no carpet! All new hardwood floors and high-end tile in bathrooms. New fixtures and ceiling fans are throughout this gorgeous home. custom wrought iron modern staircase makes the space modern and clean. Plenty of natural light that comes into the home.
Sellers added square footage underneath the staircase for extra storage. The backyard space is an outdoor living dream with a deck seating area surround a gorgeous heritage tree, patio deck and concrete slab with a basketball hoop and badminton net. The pictures speak for themselves, and this wont last long.
All buyers must show proof of funds or pre-approval to show. Strict cove guidelines, mask at all times, no touching items in the home and please sanitize hand prior to entering. Remove shoes prior to entering the home or wear booties. Booties must be taken off again when touring the backyard. Text/call listing agent to schedule showing. Offer deadline is Sunday 3/14 at 8pm. Please send your highest and best.. Please refer to offer instructions attached to the listing.
Location
State TX
County Travis
Interior
Interior Features Ceiling Fan(s), High Ceilings, Vaulted Ceiling(s), Quartz Counters, Crown Molding, Open Floorplan, Pantry, Recessed Lighting
Heating Ceiling, Exhaust Fan, Natural Gas
Cooling Central Air, Electric
Flooring Tile, Wood
Fireplace Y
Appliance Built-In Electric Range, Built-In Oven(s), Built-In Range, Microwave, RNGHD, Free-Standing Refrigerator, Stainless Steel Appliance(s), Vented Exhaust Fan, Washer/Dryer
Exterior
Exterior Feature Basketball Court, Gutters Partial
Garage Spaces 2.0
Fence Back Yard, Fenced, Full, Wood
Pool None
Community Features BBQ Pit/Grill, Cluster Mailbox, Park, Playground, Pool, Hot Tub
Utilities Available Cable Available, Electricity Connected, High Speed Internet, Natural Gas Connected, Sewer Available, Water Available
Waterfront Description None
View Neighborhood
Roof Type Shingle
Accessibility None
Porch Deck, Enclosed, Rear Porch
Total Parking Spaces 4
Private Pool No
Building
Lot Description Back Yard, Front Yard, Interior Lot, Landscaped, Level, Trees-Medium (20 Ft - 40 Ft)
Faces West
Foundation Slab
Sewer Public Sewer
Water Public
Level or Stories Two
Structure Type Concrete,HardiPlank Type,Spray Foam Insulation,Stucco
New Construction No
Schools
Elementary Schools River Oaks
Middle Schools Westview
High Schools John B Connally
Others
HOA Fee Include Common Area Maintenance,Maintenance Grounds,Parking
Restrictions City Restrictions,Covenant
Ownership Fee-Simple
Acceptable Financing Cash, Conventional, VA Loan
Tax Rate 2.47286
Listing Terms Cash, Conventional, VA Loan
Special Listing Condition Standard
Read Less Info
Want to know what your home might be worth? Contact us for a FREE valuation!

Our team is ready to help you sell your home for the highest possible price ASAP
Bought with Realty Austin
GET MORE INFORMATION

Karla And Victor Aguilar
Agent/Team Lead | License ID: 0664760
Agent/Team Lead License ID: 0664760

