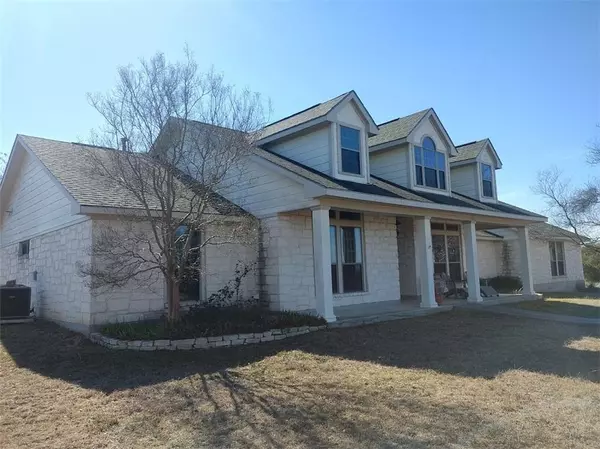For more information regarding the value of a property, please contact us for a free consultation.
Key Details
Property Type Single Family Home
Sub Type Single Family Residence
Listing Status Sold
Purchase Type For Sale
Square Footage 2,418 sqft
Price per Sqft $328
Subdivision Granite Ridge
MLS Listing ID 6606207
Sold Date 04/15/21
Bedrooms 3
Full Baths 2
Half Baths 1
HOA Fees $104/ann
Originating Board actris
Year Built 2004
Tax Year 2020
Lot Size 12.575 Acres
Property Description
A rare opportunity to live in the prestigious gated access community of Granite Ridge. Wandering this grand 12.5 acre lot you lose yourself in 360 degrees of Texas Hill Country views. Looking out from a long covered front porch you can enjoy the grandeur of the Heritage Oak groves amidst hills that stretch for miles. Within a full perimeter fence sits a cozy single level country home, offering a split design with three bedrooms with two and a half baths. As you enter through the foyer you immediately feel the warmth of the great room fireplace, and notice a separate living area as well as formal and kitchen dining areas. The kitchen boasts granite counter tops and name brand stainless steel appliances. A pergola shaded patio leads to the lush back yard garden, featuring several stainless steel planters and top tier mulch. A short walk takes you to the high quality barn-master barn, complete with two horse stables, covered tractor or trailer storage, and guest quarters with full bath. With so many unique features in a desirable area, this is a property is in a class of it's own.
Location
State TX
County Burnet
Rooms
Main Level Bedrooms 3
Interior
Interior Features Two Primary Baths, Breakfast Bar, Ceiling Fan(s), Coffered Ceiling(s), Vaulted Ceiling(s), Granite Counters, Kitchen Island, Recessed Lighting, Soaking Tub, Walk-In Closet(s)
Heating Central, Fireplace(s)
Cooling Ceiling Fan(s), Central Air
Flooring Carpet, Tile, Wood
Fireplaces Number 1
Fireplaces Type Gas, Great Room, Masonry
Fireplace Y
Appliance Dishwasher, Disposal, Microwave, Gas Oven
Exterior
Exterior Feature Dog Run, Garden, Lighting, No Exterior Steps, Private Yard, Restricted Access
Garage Spaces 2.0
Fence Back Yard, Fenced, Full, Gate, Perimeter, Wire
Pool None
Community Features Airport/Runway, Controlled Access, Equestrian Community, Gated
Utilities Available Electricity Connected, Propane
Waterfront Description None
View Hill Country
Roof Type Shingle
Accessibility None
Porch Awning(s), Covered, Front Porch, Rear Porch
Total Parking Spaces 4
Private Pool No
Building
Lot Description Back Yard, Corner Lot, Garden, Private, Many Trees, Trees-Medium (20 Ft - 40 Ft), Views
Faces North
Foundation Slab
Sewer Septic Tank
Water Well
Level or Stories One
Structure Type Concrete,Glass,HardiPlank Type,ICAT Recessed Lighting,Blown-In Insulation,Masonry – Partial,Stucco
New Construction No
Schools
Elementary Schools Spicewood (Marble Falls Isd)
Middle Schools Marble Falls
High Schools Marble Falls
Others
HOA Fee Include See Remarks
Restrictions Deed Restrictions
Ownership Fee-Simple
Acceptable Financing Cash, Conventional
Tax Rate 1.6921
Listing Terms Cash, Conventional
Special Listing Condition Standard
Read Less Info
Want to know what your home might be worth? Contact us for a FREE valuation!

Our team is ready to help you sell your home for the highest possible price ASAP
Bought with Compass RE Texas, LLC
GET MORE INFORMATION
Karla And Victor Aguilar
Agent/Team Lead | License ID: 0664760
Agent/Team Lead License ID: 0664760

