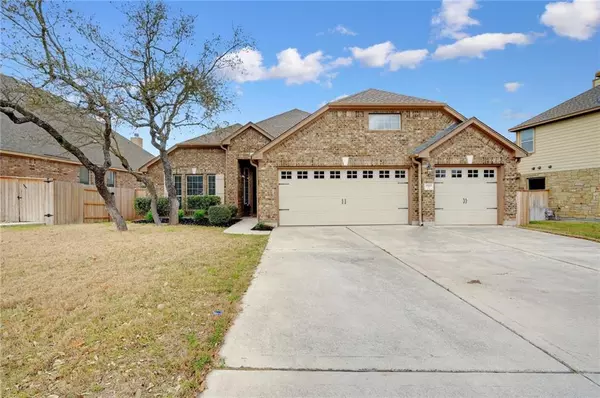For more information regarding the value of a property, please contact us for a free consultation.
Key Details
Property Type Single Family Home
Sub Type Single Family Residence
Listing Status Sold
Purchase Type For Sale
Square Footage 2,516 sqft
Price per Sqft $250
Subdivision Highlands/Crystal Falls Sec 2
MLS Listing ID 1602456
Sold Date 04/29/21
Bedrooms 4
Full Baths 3
HOA Fees $52/mo
Originating Board actris
Year Built 2012
Annual Tax Amount $8,015
Tax Year 2020
Lot Size 9,539 Sqft
Property Description
Fantastic curb appeal in desirable Crystal Falls with this move in ready, all brick 4 bed, 3 full bath featuring an appealing elevation and 4 lite craftsman style garage windows on the 3 bay garage.
Timeless Casual elegance combined with practical day to day living needs are found in this home's floor plan including an open layout with plentiful natural light and complimented with 4 bedrooms and 3 full bathrooms.
Large primary bedroom with spacious en suite bath that includes a soaking tub and a tiled shower with shower seat.
A kitchen for today's lifestyles with granite island, granite countertops, gas cook top stainless appliances including a double oven and large walk - in pantry. Gorgeous built- in granite desk with loads of cabinets creates a wonderful home office area.
Decorative yet practical flooring throughout featuring wood flooring, tile in wet areas and carpet in two of the secondary bedrooms.
A large extended patio with two ceiling fans, a gas fireplace and gas stub out allow to you to enjoy beautiful and fun outdoor living.
Smart living benefits include an extended length 3 bay garage with cabinetry and side door to backyard, attic with radiant barrier and decked attic storage.
Strong HOA amenities allow residents to enjoy multiple community pools, a disk golf course, several playgrounds, tennis court and a crushed aggregate walking - running - biking trail!
Buyer should verify all information.
Location
State TX
County Williamson
Rooms
Main Level Bedrooms 4
Interior
Interior Features Breakfast Bar, Ceiling Fan(s), High Ceilings, Granite Counters, Electric Dryer Hookup, Kitchen Island, No Interior Steps, Open Floorplan, Pantry, Primary Bedroom on Main, Soaking Tub, Washer Hookup
Heating Central, Natural Gas
Cooling Central Air
Flooring Carpet, Tile, Wood
Fireplaces Number 2
Fireplaces Type Gas Log, Gas Starter, Living Room, See Remarks
Fireplace Y
Appliance Built-In Oven(s), Dishwasher, Disposal, Exhaust Fan, Gas Cooktop, Microwave, Double Oven, Stainless Steel Appliance(s), Vented Exhaust Fan
Exterior
Exterior Feature Gutters Full
Garage Spaces 3.0
Fence Wood
Pool None
Community Features Cluster Mailbox, Curbs, High Speed Internet, Park, Playground, Pool, Street Lights, U-Verse, Underground Utilities
Utilities Available Electricity Available, High Speed Internet, High Speed Internet, Natural Gas Available, Sewer Connected, Underground Utilities, Water Connected
Waterfront Description None
View Neighborhood
Roof Type Composition
Accessibility None
Porch Patio
Total Parking Spaces 7
Private Pool No
Building
Lot Description Curbs, Front Yard, Landscaped, Sprinkler - Automatic, Sprinkler - Rain Sensor, Trees-Medium (20 Ft - 40 Ft)
Faces East
Foundation Slab
Sewer MUD, Public Sewer
Water MUD, Public
Level or Stories One
Structure Type Brick Veneer,Masonry – All Sides
New Construction No
Schools
Elementary Schools William J Winkley
Middle Schools Running Brushy
High Schools Leander High
Others
HOA Fee Include Common Area Maintenance
Restrictions None
Ownership Fee-Simple
Acceptable Financing Cash, Conventional
Tax Rate 2.53979
Listing Terms Cash, Conventional
Special Listing Condition Standard
Read Less Info
Want to know what your home might be worth? Contact us for a FREE valuation!

Our team is ready to help you sell your home for the highest possible price ASAP
Bought with Berkshire Hathaway TX Realty
GET MORE INFORMATION
Karla And Victor Aguilar
Agent/Team Lead | License ID: 0664760
Agent/Team Lead License ID: 0664760

