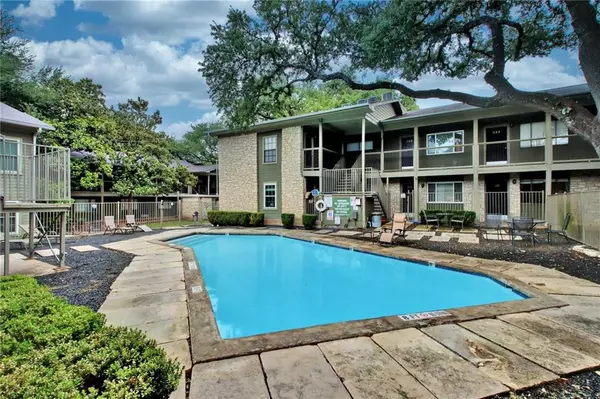For more information regarding the value of a property, please contact us for a free consultation.
Key Details
Property Type Condo
Sub Type Condominium
Listing Status Sold
Purchase Type For Sale
Square Footage 1,105 sqft
Price per Sqft $326
Subdivision Creekside Terrace Condo
MLS Listing ID 3427770
Sold Date 06/18/21
Style 2nd Floor Entry,Low Rise (1-3 Stories)
Bedrooms 2
Full Baths 2
HOA Fees $374/mo
Originating Board actris
Year Built 1963
Annual Tax Amount $4,786
Tax Year 2021
Lot Size 1,829 Sqft
Property Description
Charming and spacious second-floor condo with 2 bedrooms in sought-after 78704, blocks away from the famed South Congress Avenue and South First restaurants and nightlife. Enjoy having the best of both worlds while being nestled in a friendly, gated community & living near one of Austin's most popular areas & convenient access to downtown, I-35, and 290. This condo offers a spacious living area that is open to the island kitchen complete with gleaming quartz countertops, mosaic tile backsplash, built-in pantry, an under-mount stainless steel sink, and stainless steel appliances including a freestanding gas range/oven. The breakfast room features bamboo flooring, a stylish modern chandelier, and sliding glass doors that lead to the private balcony where you can sip your morning coffee. The primary bedroom offers a ceiling fan, good size closet with a storage system, an en-suite equipped with a single vanity with white cabinetry, a quartz countertop, an under-mount sink, and a soaking tub/shower combo with gorgeous dark grey subway tile surround. The second bedroom is also a great size with a ceiling fan. The guest bathroom has bamboo flooring, single vanity with a quartz countertop, and a soaking tub/shower combo with white subway tile surround. Recent improvements include some new light fixtures, a new quartz countertop, sink, hardware, and tile in the primary bathroom, a new quartz countertop, sink, and fixtures in the guest bathroom, upgraded carpet, Nest thermostat, and recently replaced HVAC in 2017. Enjoy the community pool and outdoor grills during the summertime. The community also provides a fitness center and laundry facility. HOA covers water, gas, trash, sewer, Spectrum high-speed internet, and HBO! Don't miss out on a chance to own in this complex - schedule a showing today!
Location
State TX
County Travis
Rooms
Main Level Bedrooms 2
Interior
Interior Features Ceiling Fan(s), Chandelier, Quartz Counters, Electric Dryer Hookup, Eat-in Kitchen, Kitchen Island, Multiple Living Areas, Open Floorplan, Pantry, Primary Bedroom on Main, Soaking Tub, Stackable W/D Connections, Washer Hookup
Heating Central, Natural Gas
Cooling Ceiling Fan(s), Central Air, Electric
Flooring Bamboo, Carpet
Fireplace Y
Appliance Dishwasher, Disposal, Exhaust Fan, Free-Standing Gas Oven, Free-Standing Gas Range
Exterior
Exterior Feature Balcony
Fence Wrought Iron
Pool None
Community Features Cluster Mailbox, Common Grounds, Controlled Access, Courtyard, Dog Park, Google Fiber, Laundry Room, Pet Amenities, Pool
Utilities Available Cable Available, Electricity Available, High Speed Internet, Natural Gas Available, Phone Available, Sewer Available, Water Available
Waterfront No
Waterfront Description None
View None
Roof Type Composition
Accessibility None
Porch Covered, Porch
Parking Type Additional Parking, Open, Parking Lot, Unassigned
Private Pool No
Building
Lot Description None
Faces North
Foundation Slab
Sewer Public Sewer
Water Public
Level or Stories One
Structure Type Wood Siding,Stone
New Construction No
Schools
Elementary Schools Travis Hts
Middle Schools Lively
High Schools Travis
School District Austin Isd
Others
HOA Fee Include Cable TV,Common Area Maintenance,Gas,Insurance,Internet,Maintenance Grounds,Sewer,Trash,Water,See Remarks
Restrictions Deed Restrictions
Ownership Common
Acceptable Financing Cash, Conventional
Tax Rate 2.22667
Listing Terms Cash, Conventional
Special Listing Condition Standard
Read Less Info
Want to know what your home might be worth? Contact us for a FREE valuation!

Our team is ready to help you sell your home for the highest possible price ASAP
Bought with Ford Shanley Real Estate
GET MORE INFORMATION

Karla And Victor Aguilar
Agent/Team Lead | License ID: 0664760
Agent/Team Lead License ID: 0664760

