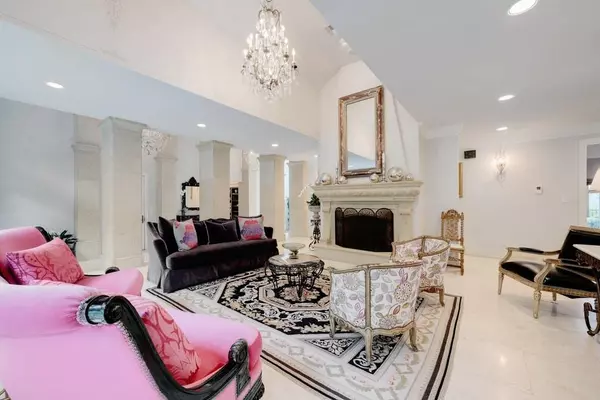For more information regarding the value of a property, please contact us for a free consultation.
Key Details
Property Type Single Family Home
Sub Type Single Family Residence
Listing Status Sold
Purchase Type For Sale
Square Footage 8,551 sqft
Price per Sqft $578
Subdivision Westlake Hills
MLS Listing ID 4472120
Sold Date 06/23/21
Bedrooms 5
Full Baths 6
Half Baths 1
Originating Board actris
Year Built 2005
Annual Tax Amount $59,238
Tax Year 2020
Lot Size 2.108 Acres
Property Description
Views, views, views!! The elegant Country French facade of this spacious limestone custom is a lovely introduction to the fine quality and interiors within. Offering a well designed floor plan filled with exceptional finishes and amenities, including a fully equipped island kitchen that includes, 2 dishwashers, 2 ovens, microwave, warming drawer, 6 burner commercial style cooktop plus grill/griddle and vent hood,2 refrigerator and 2 freezer drawers, full size subzero fridge, and trash compactor. Interiors include custom chandeliers, luxurious tiles and natural stone, venetian plaster walls, magnificent beams, quality windows, and automatic shades. The outdoor living is literally like a resort hotel with detached pool house, recirculating waterfalls, outdoor fireplace, expansive ipei decking, outdoor cooking center, pool, and sport court. Masterfully sited on 2 Acres and maximizing the lush private setting overlooking Wild Basin Preserve, this Westlake Hills home makes you feel like you are in a rural setting, yet you are just 10 minutes to the Central Business District and are served by the award winning Eanes Independent School District.
Location
State TX
County Travis
Rooms
Main Level Bedrooms 2
Interior
Interior Features Two Primary Suties, Bar, Bookcases, Breakfast Bar, Built-in Features, Cedar Closet(s), Ceiling Fan(s), Beamed Ceilings, High Ceilings, Tray Ceiling(s), Vaulted Ceiling(s), Crown Molding, Double Vanity, Dumbwaiter, Eat-in Kitchen, Entrance Foyer, French Doors, Interior Steps, Pantry, Primary Bedroom on Main, Recessed Lighting, Soaking Tub, Walk-In Closet(s), Washer Hookup, Wet Bar, Wired for Sound, Granite Counters, Stone Counters
Heating Central, Zoned
Cooling Ceiling Fan(s), Central Air, Electric, Exhaust Fan, Zoned
Flooring Carpet, Marble, Stone, Tile, Wood
Fireplaces Number 3
Fireplaces Type Family Room, Living Room, Outside
Fireplace Y
Appliance Built-In Refrigerator, Convection Oven, Cooktop, Dishwasher, Disposal, Down Draft, Gas Cooktop, Ice Maker, Microwave, Electric Oven, Propane Cooktop, RNGHD, Refrigerator, Trash Compactor, Warming Drawer, Wine Cooler, Wine Refrigerator
Exterior
Exterior Feature Balcony, Barbecue, Exterior Steps, Garden, Gas Grill, Gutters Partial, Lighting, Outdoor Grill, Private Yard, Sport Court
Garage Spaces 3.0
Fence Partial
Pool Gunite, In Ground, Outdoor Pool, Pool/Spa Combo, Private, Waterfall
Community Features None
Utilities Available Cable Available, Electricity Connected, Propane, Water Connected
Waterfront No
Waterfront Description None
View Canyon, Hill Country, Panoramic, Pool, Trees/Woods, See Remarks
Roof Type Shingle
Accessibility None
Porch Arbor, Front Porch, Patio, Porch, Rear Porch, Terrace
Parking Type Additional Parking, Circular Driveway, Door-Multi, Garage, Garage Door Opener, Garage Faces Front, Kitchen Level
Total Parking Spaces 8
Private Pool Yes
Building
Lot Description Back to Park/Greenbelt, Gentle Sloping, Public Maintained Road, Sloped Down, Sprinkler - Automatic, Trees-Heavy, Trees-Large (Over 40 Ft), Many Trees, Trees-Medium (20 Ft - 40 Ft), Trees-Small (Under 20 Ft), Views, Waterfall
Faces East
Foundation Slab
Sewer Aerobic Septic
Water MUD
Level or Stories Two
Structure Type Blown-In Insulation,Masonry – All Sides,Stone
New Construction No
Schools
Elementary Schools Eanes
Middle Schools Hill Country
High Schools Westlake
School District Eanes Isd
Others
Restrictions City Restrictions,Deed Restrictions,Zoning
Ownership Fee-Simple
Acceptable Financing Cash, Conventional
Tax Rate 1.83896
Listing Terms Cash, Conventional
Special Listing Condition Standard
Read Less Info
Want to know what your home might be worth? Contact us for a FREE valuation!

Our team is ready to help you sell your home for the highest possible price ASAP
Bought with Moreland Properties
GET MORE INFORMATION

Karla And Victor Aguilar
Agent/Team Lead | License ID: 0664760
Agent/Team Lead License ID: 0664760

