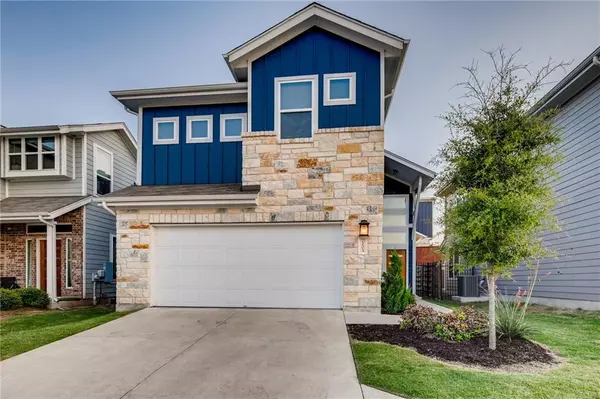For more information regarding the value of a property, please contact us for a free consultation.
Key Details
Property Type Condo
Sub Type Condominium
Listing Status Sold
Purchase Type For Sale
Square Footage 1,884 sqft
Price per Sqft $308
Subdivision Eastwood At Riverside
MLS Listing ID 8636343
Sold Date 08/06/21
Style 1st Floor Entry
Bedrooms 3
Full Baths 2
Half Baths 1
HOA Fees $155/mo
Originating Board actris
Year Built 2018
Annual Tax Amount $7,750
Tax Year 2021
Lot Size 6,751 Sqft
Property Description
Gorgeous 3 bedroom condo with 2.5 baths built in late 2018 offers a lock and leave lifestyle in the gated community of Eastwood at Riverside. Spacious open floor plan with natural light. Large living area open to stunning gourmet kitchen with black granite countertops, white cabinets and stainless steel appliances. Gas cooktop with ample counter space and storage. Spacious center island offers perfect spot for eating/entertaining. Dining area allows for larger gatherings or to dine in. Huge walk in pantry with ample storage, laundry room and half bath conveniently located downstairs. Blinds throughout the home offer privacy. Nest thermostat. Wood floors down, tile in full baths and laundry room and carpet upstairs. Fenced private backyard. Sprinkler system. HOA maintains lawn front and back and common areas. Dog park within community. Neighborhood access on Riverside and Ben White and is conveniently located close to Austin-Bergstrom International Airport-ABIA, Circuit of the Americas, Oracle, Tesla and the Downtown area. Enjoy nearby hiking/biking along Lady Bird Lake or a day at Roy Guerrero Colorado Metro River Park or golfing at Riverside Golf Course.
Location
State TX
County Travis
Interior
Interior Features Breakfast Bar, Built-in Features, Ceiling Fan(s), High Ceilings, Granite Counters, Double Vanity, Gas Dryer Hookup, High Speed Internet, Kitchen Island, Open Floorplan, Pantry, Recessed Lighting, Smart Thermostat, Storage, Walk-In Closet(s), Washer Hookup
Heating Central
Cooling Central Air
Flooring Carpet, Tile, Wood
Fireplace Y
Appliance Dishwasher, Disposal, Gas Range, Microwave, Stainless Steel Appliance(s)
Exterior
Exterior Feature Gutters Partial
Garage Spaces 2.0
Fence Back Yard, Fenced, Wood, Wrought Iron
Pool None
Community Features Cluster Mailbox, Common Grounds, Dog Park, Gated
Utilities Available Electricity Available, High Speed Internet, Natural Gas Available, Sewer Available, Water Available
Waterfront No
Waterfront Description None
View Panoramic
Roof Type Composition
Accessibility None
Porch Patio
Total Parking Spaces 4
Private Pool No
Building
Lot Description Back Yard, Curbs, Front Yard, Level, Sprinkler - Automatic, Trees-Small (Under 20 Ft)
Faces Northeast
Foundation Slab
Sewer Public Sewer
Water Public
Level or Stories Two
Structure Type HardiPlank Type,Masonry – Partial,Stone Veneer
New Construction No
Schools
Elementary Schools Smith
Middle Schools Ojeda
High Schools Del Valle
School District Del Valle Isd
Others
HOA Fee Include Common Area Maintenance,Landscaping,Maintenance Grounds
Restrictions Covenant
Ownership Common
Acceptable Financing Cash, Conventional
Tax Rate 2.38097
Listing Terms Cash, Conventional
Special Listing Condition Standard
Read Less Info
Want to know what your home might be worth? Contact us for a FREE valuation!

Our team is ready to help you sell your home for the highest possible price ASAP
Bought with Compass RE Texas, LLC
GET MORE INFORMATION

Karla And Victor Aguilar
Agent/Team Lead | License ID: 0664760
Agent/Team Lead License ID: 0664760

